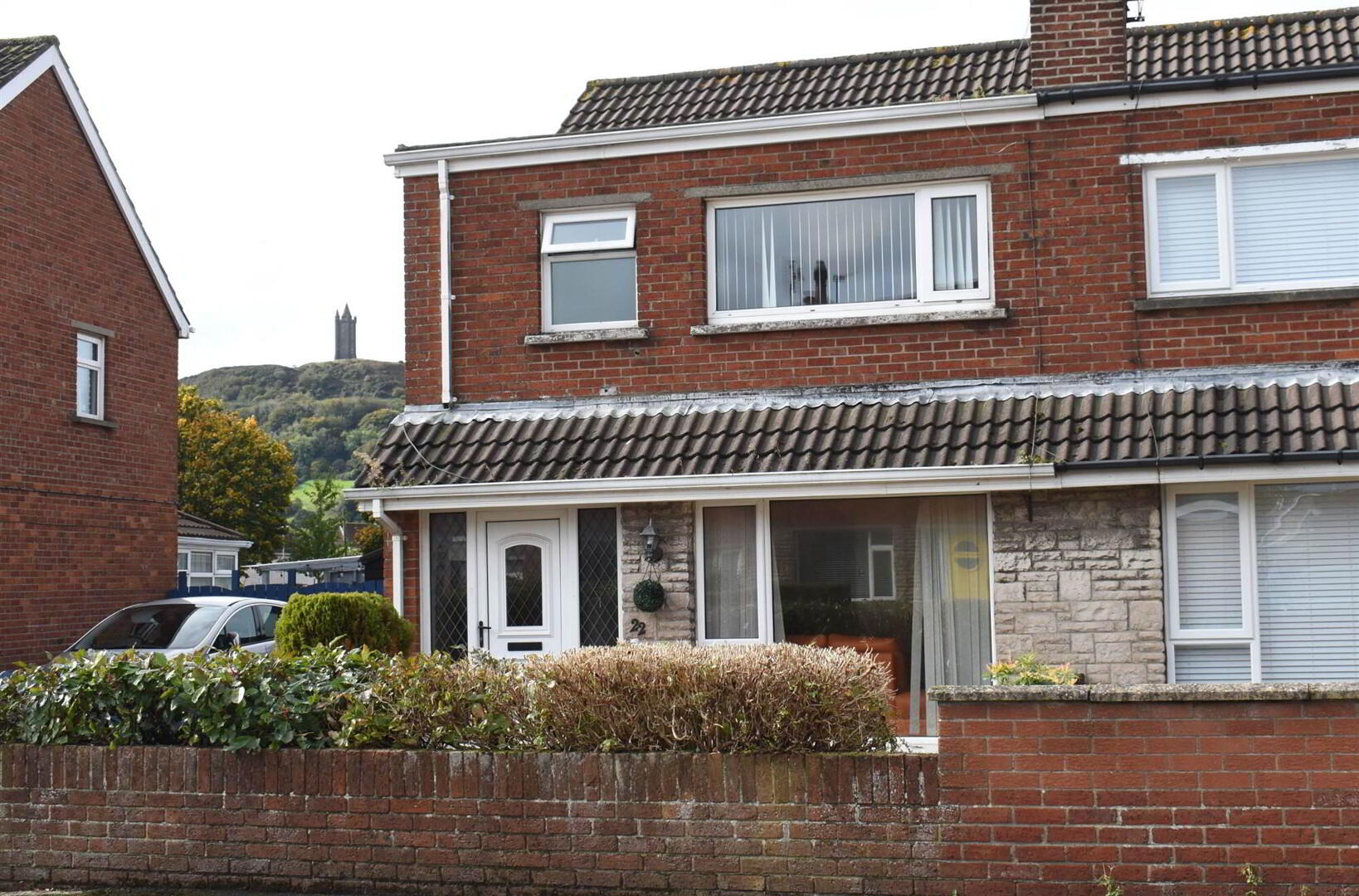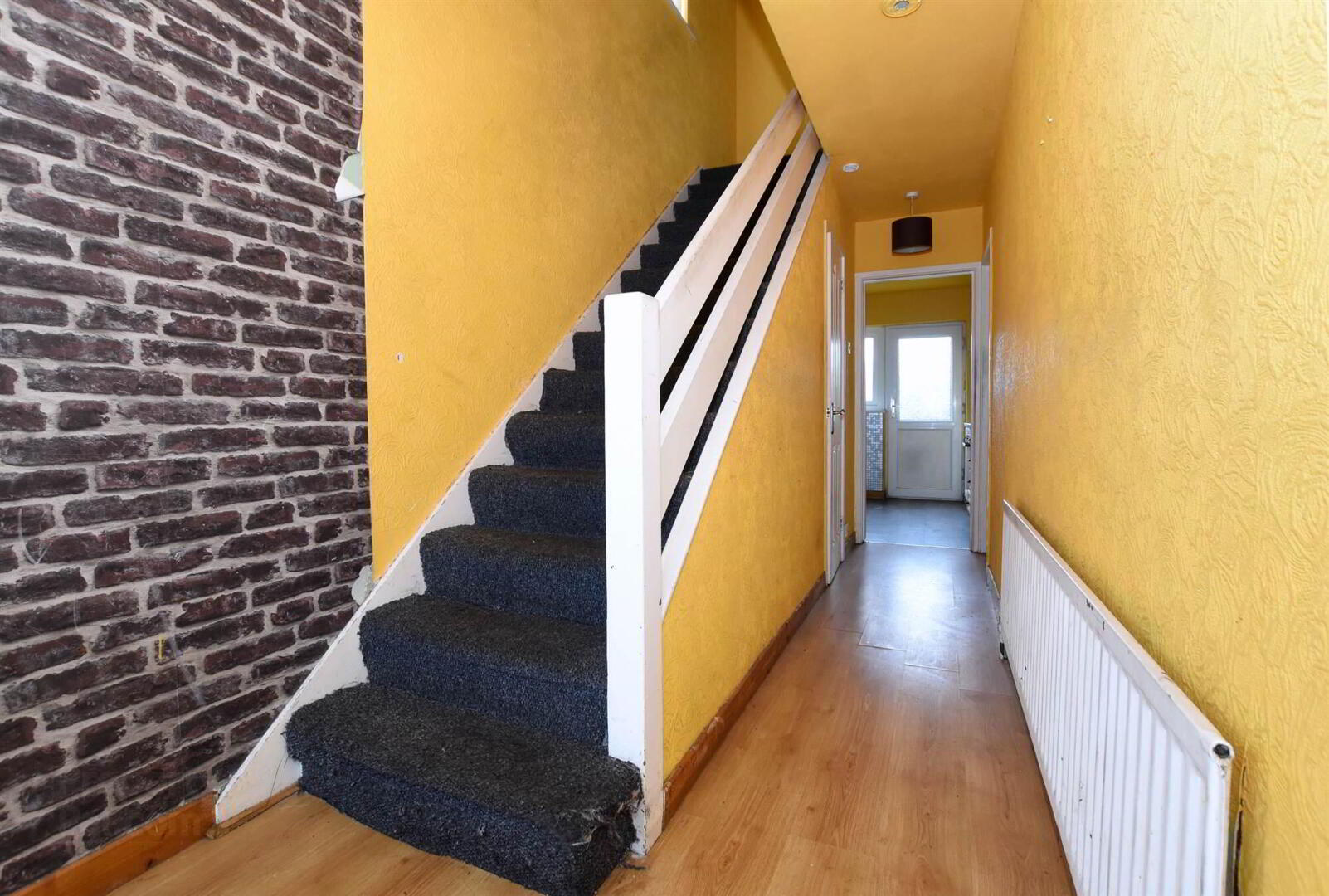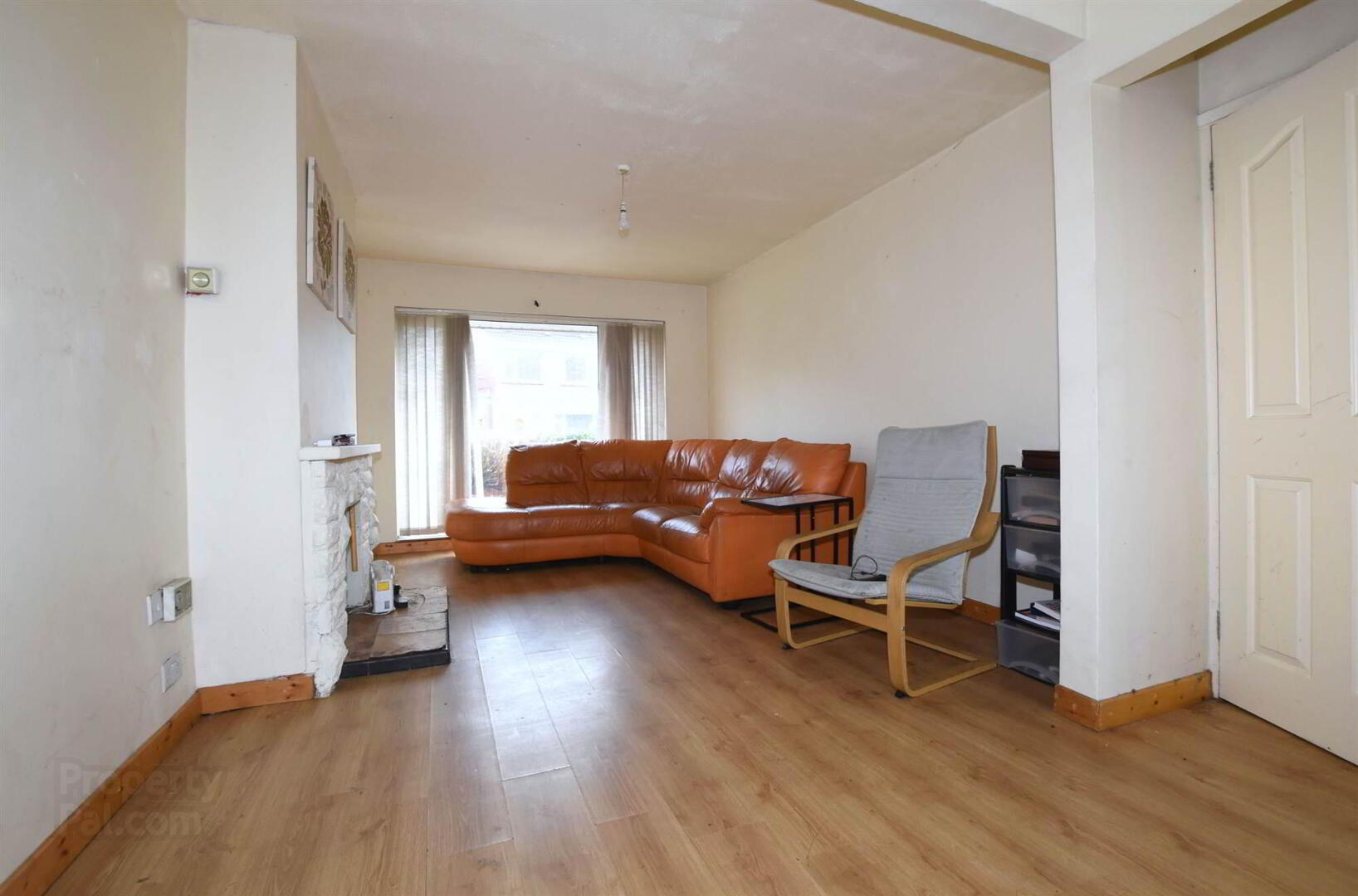


22 Moray Crescent,
Newtownards, BT23 4LG
3 Bed Semi-detached Chalet Bungalow
Sale agreed
3 Bedrooms
1 Reception
Property Overview
Status
Sale Agreed
Style
Semi-detached Chalet Bungalow
Bedrooms
3
Receptions
1
Property Features
Tenure
Not Provided
Energy Rating
Heating
Oil
Broadband
*³
Property Financials
Price
Last listed at £135,000
Rates
£913.70 pa*¹
Property Engagement
Views Last 7 Days
21
Views Last 30 Days
102
Views All Time
3,809

Features
- Oil fired central heating system (not tested) / Upvc double glazed windows and doors.
- Fitted kitchen with built-in oven, hob and extractor hood.
- Three bedrooms and one through Lounge / Dining Room.
- Shower room with white suite and wall tiling.
- Tarmac driveway.
- Gardens to front in pebbled area and rear in lawns.
Ground Floor
- Entrance porch. Entrance hall with polished laminate floor. Cloakroom understairs.
- LOUNGE / DINING ROOM :
- 8.m x 3.28m (26' 3" x 10' 9")
Stone fireplace, tiled hearth, polished laminate floor. - FITTED KITCHEN :
- 2.64m x 2.34m (8' 8" x 7' 8")
1 ½ Tub single drainer stainless steel sink unit with mixer taps, range of high and low level units, formica round edged work surfaces, built-in oven, four ring hob unit, extractor hood, wall tiling, plumbed for dishwasher.
First Floor
- BEDROOM (1):
- 3.76m x 3.28m (12' 4" x 10' 9")
Polished laminate floor. - BEDROOM (2):
- 3.66m x 2.67m (12' 0" x 8' 9")
Polished laminate floor. - BEDROOM (3):
- 2.67m x 2.44m (8' 9" x 8' 0")
Polished laminate floor. - SHOWER ROOM :
- White suite comprising fully tiled shower cubicle, ‘Creda’ thermostatically controlled shower unit, pedestal wash hand basin, low flush WC, wall tiling, hot press copper cylinder with immersion heater.
Outside
- FEATURES :
- Tarmac driveway.
- Boiler house, oil fired boiler, oil storage tank.
- GARDENS :
- To front in pebbled area and rear in lawns.
Directions
Off Circular Road, Newtownards





