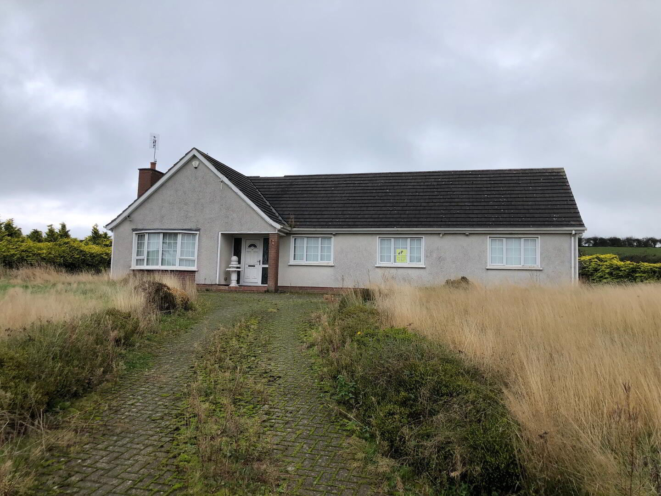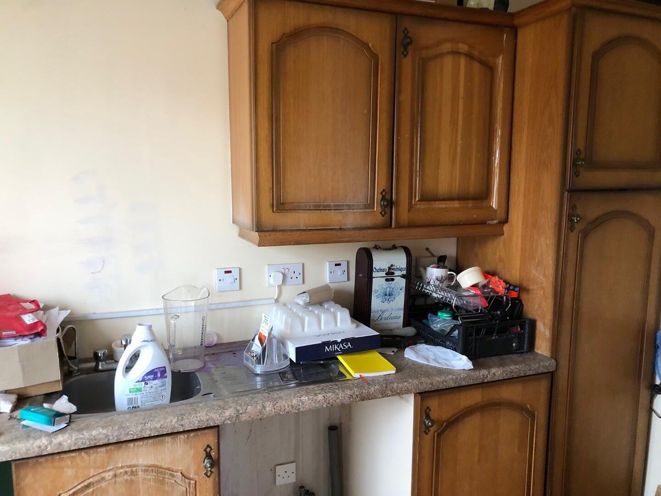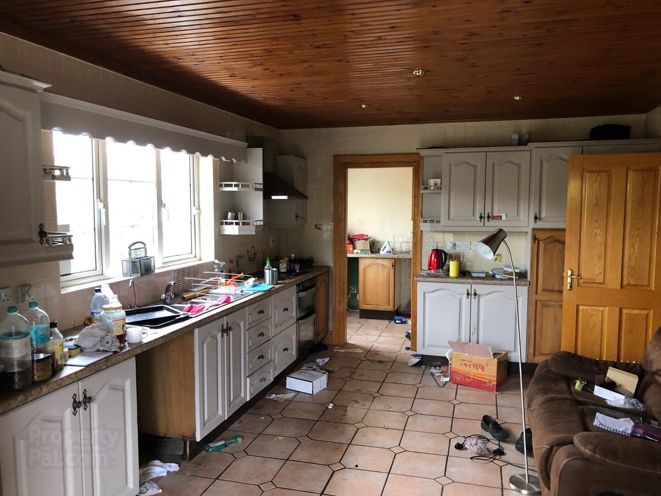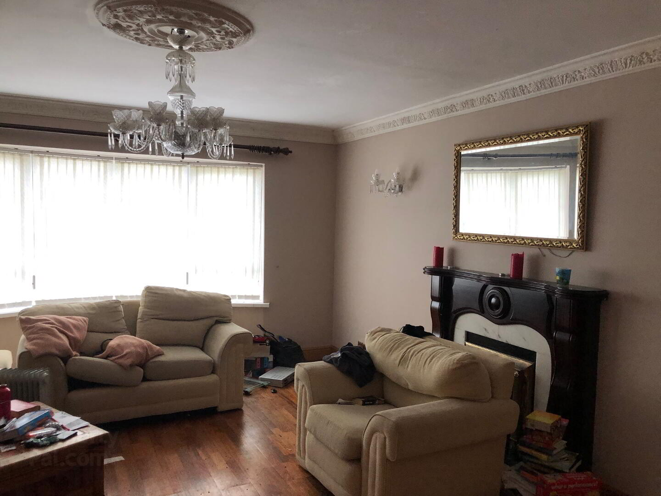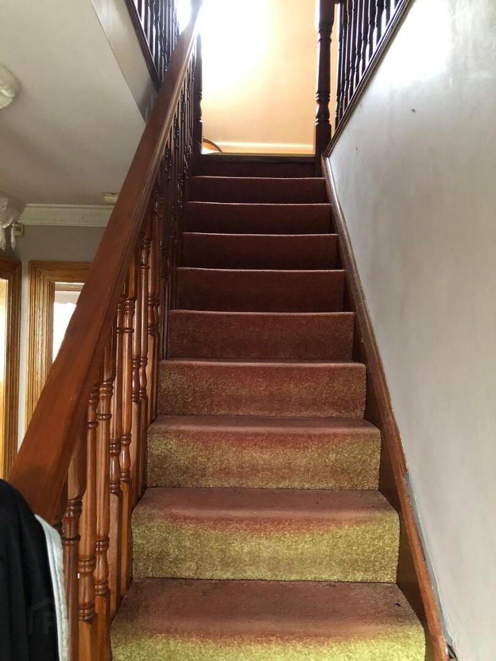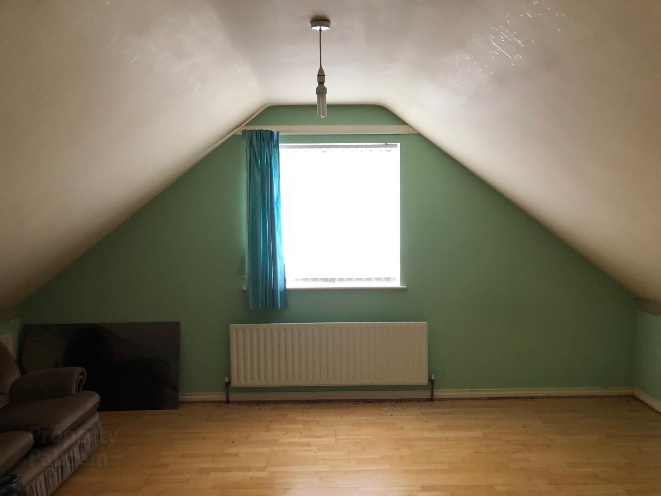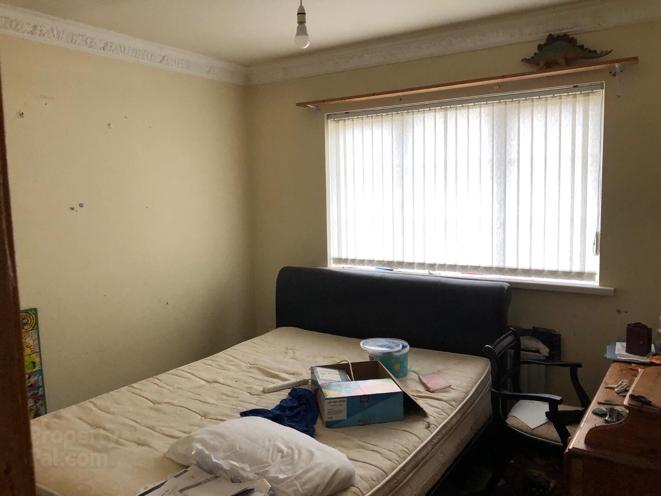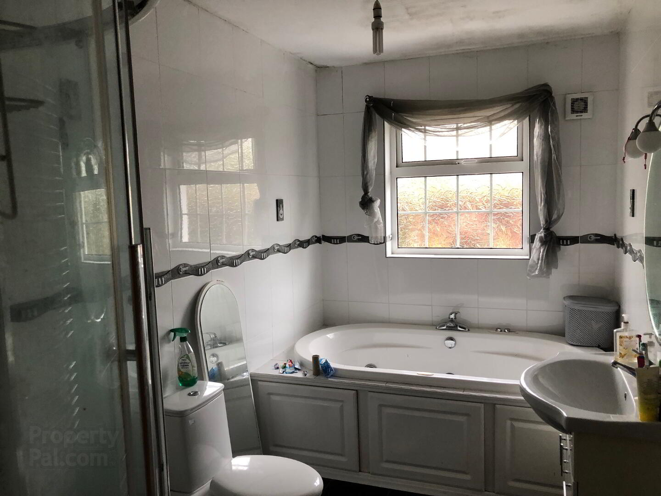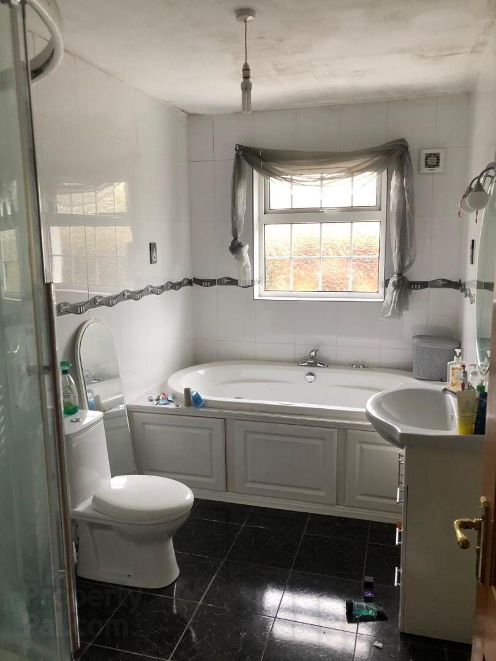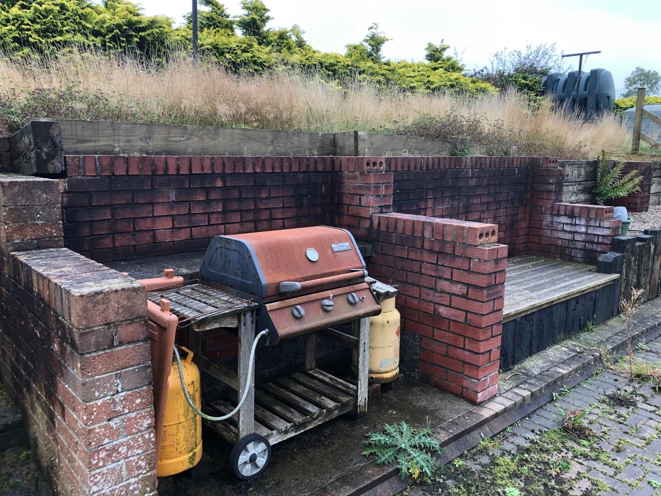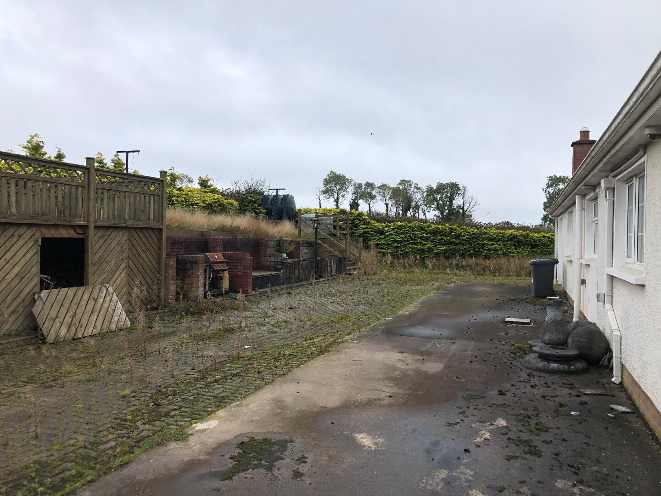20 Carrick Road,
Banbridge, BT32 3PA
FEATURED
Sale agreed
6 Bedrooms
1 Bathroom
1 Reception
Property Overview
Status
Sale Agreed
Style
Chalet Bungalow
Bedrooms
6
Bathrooms
1
Receptions
1
Property Features
Tenure
Not Provided
Heating
Oil
Broadband
*³
Property Financials
Price
Last listed at Offers Over £175,000
Rates
£2,059.01 pa*¹
Property Engagement
Views Last 7 Days
27
Views Last 30 Days
85
Views All Time
8,193
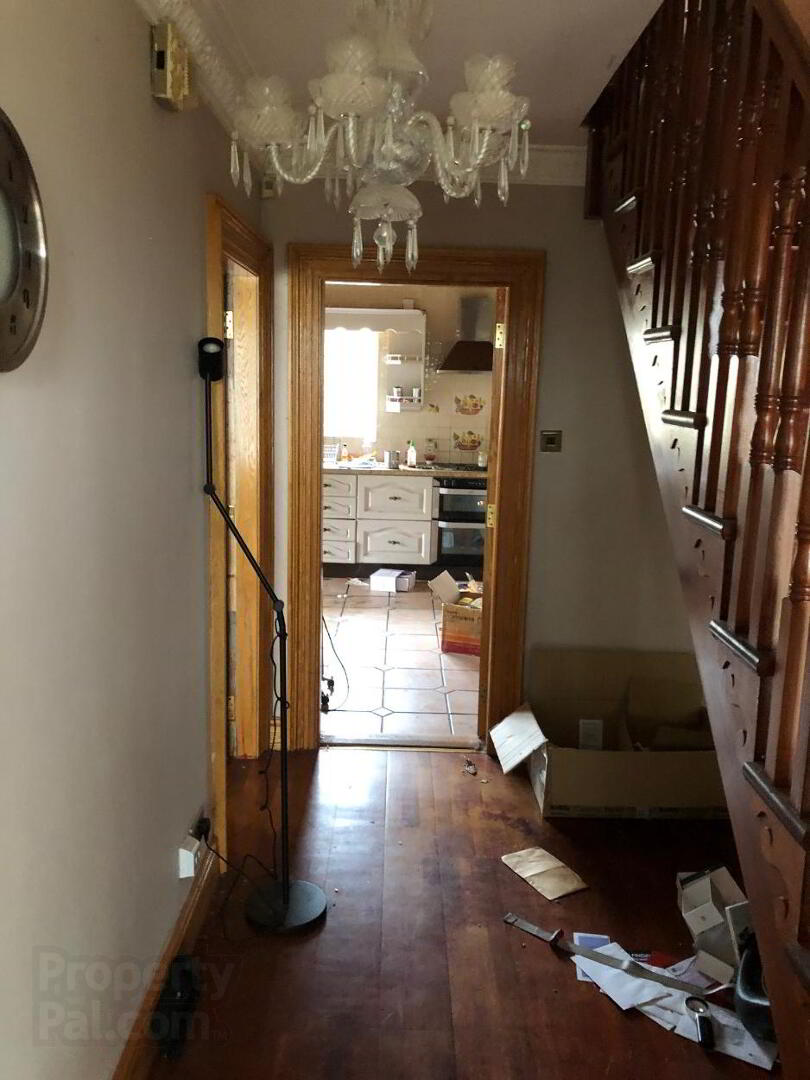
More details to follow.
Entrance Hall: 4.2m x 2m - Solid Wooden flooring. Telephone point. Power points. Double Radiator. Chandelier style light fitting.
Kitchen / Dining: 6.6m x 3.83m - Range of high & low level kitchen units. Integrated electric hob and oven. Stainless steel extractor fan hood. Tiled flooring. T.V point. Recessed ceiling lighting. Power points. Double radiator.
Utility Room: 2.95m x 1.78m - Range of high and low level units. Plumbed for washing machine and dryer. Power points. Tiled floor. Wash hand basin and drainer.
Living Room: 4.1m x 5.17m - Wooden flooring. T.V point. Telephone point. Ceiling coving with centre piece. Chandelier style light fitting. Double oak doors to kitchen. 3 Double power points. 2 Double radiators.
Bedroom 1: 4m x 3m - Situated on the ground floor to the front of the property. Walk in wardrobe. T.V point. Wooden flooring. 3 Double power points. Single radiator.
Bedroom 2: 3.27m x 3m - Situated on the ground floor of the property. Walk in wardrobe. T.V point. Wooden flooring. 3 Double power points. Single radiator.
Bedroom 3: 3.7m x 3.3m - Situated on the ground floor of the property. T.V point. Wooden flooring. Ceiling coving with centre piece. 2 Double power points. Single radiator.
Bathroom: 3.7m x 2m - White suite. Jacuzzi bath. Tiled floor and walls. W.C. W.H.B. Radiator. Extractor fan.
First Floor:
Bedroom 4: 2.98m x 3.1m - Situated to the front of the property. Laminate wooden flooring. T.V point. Power points. Double radiator.
Bedroom 5: 3.3m x 3.1m - Situated to the front of the property. Laminate wooden flooring. Power points. Double radiator.
Bedroom 6: 3.7m x 3.4m - Situated to the front of the property. Semi solid wooden flooring. T.V point. Power points. Double radiator.
Study: 2.5m x 2.8m - Situated to the front of the property. Laminate wooden flooring. T.V point. Power points. Double radiator.
Study: 2.5m x 2.8m - Situated to the front of the property. Laminate wooden flooring. T.V point. Power points. Double radiator.
Shower Room: 2.1m x 1.5m. Tiled floor. WC. Wash hand basin. Tiled shower.
Additional Features:
Note: No septic tank, property may not be suitable for mortgage security.
These particulars are given on the understanding that they will not be construed as part of a contract lease or agreement. The information given is believed to be correct, but we give no guarantee as to it’s accuracy and enquirers must satisfy themselves as to the description and measurements.


