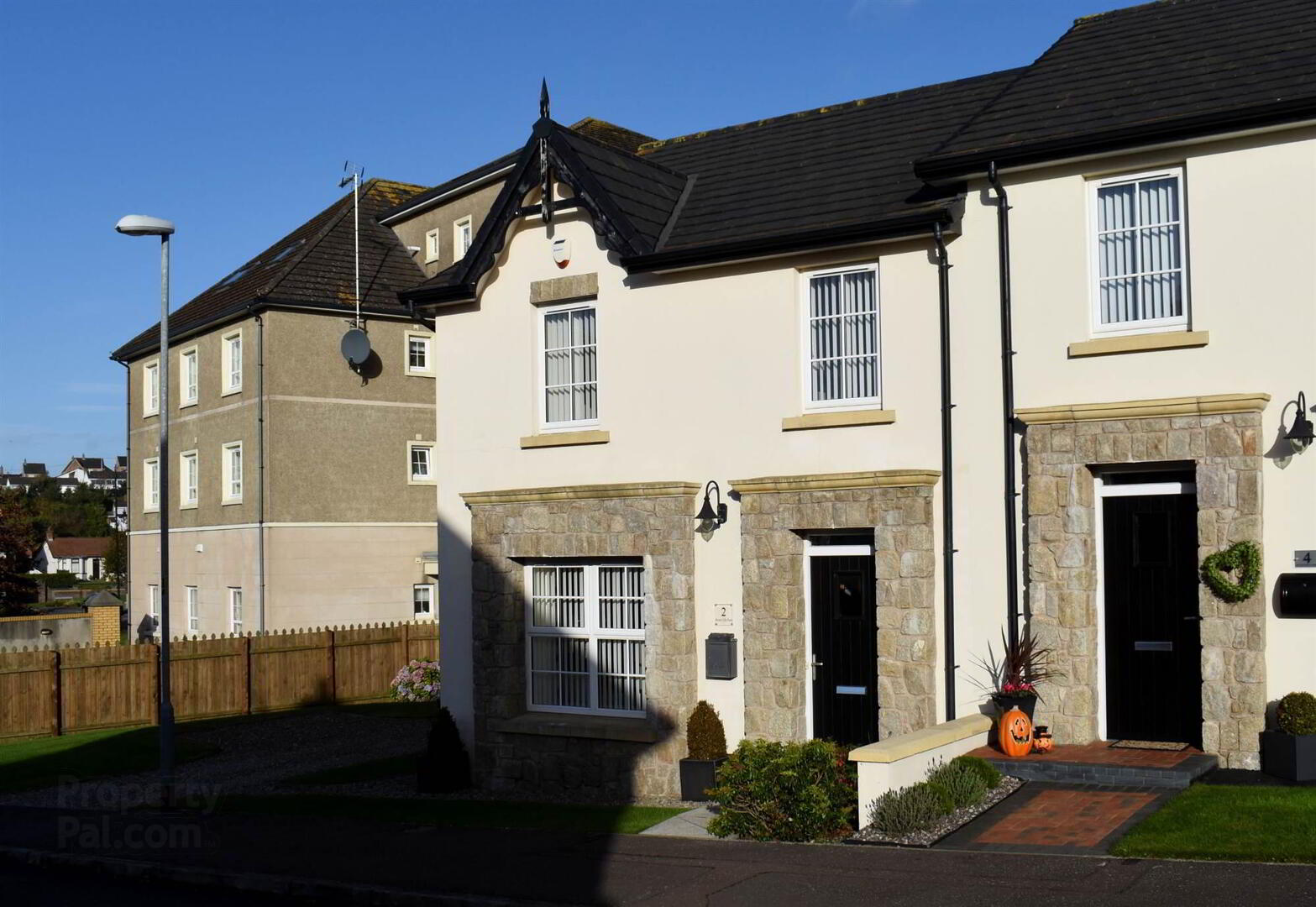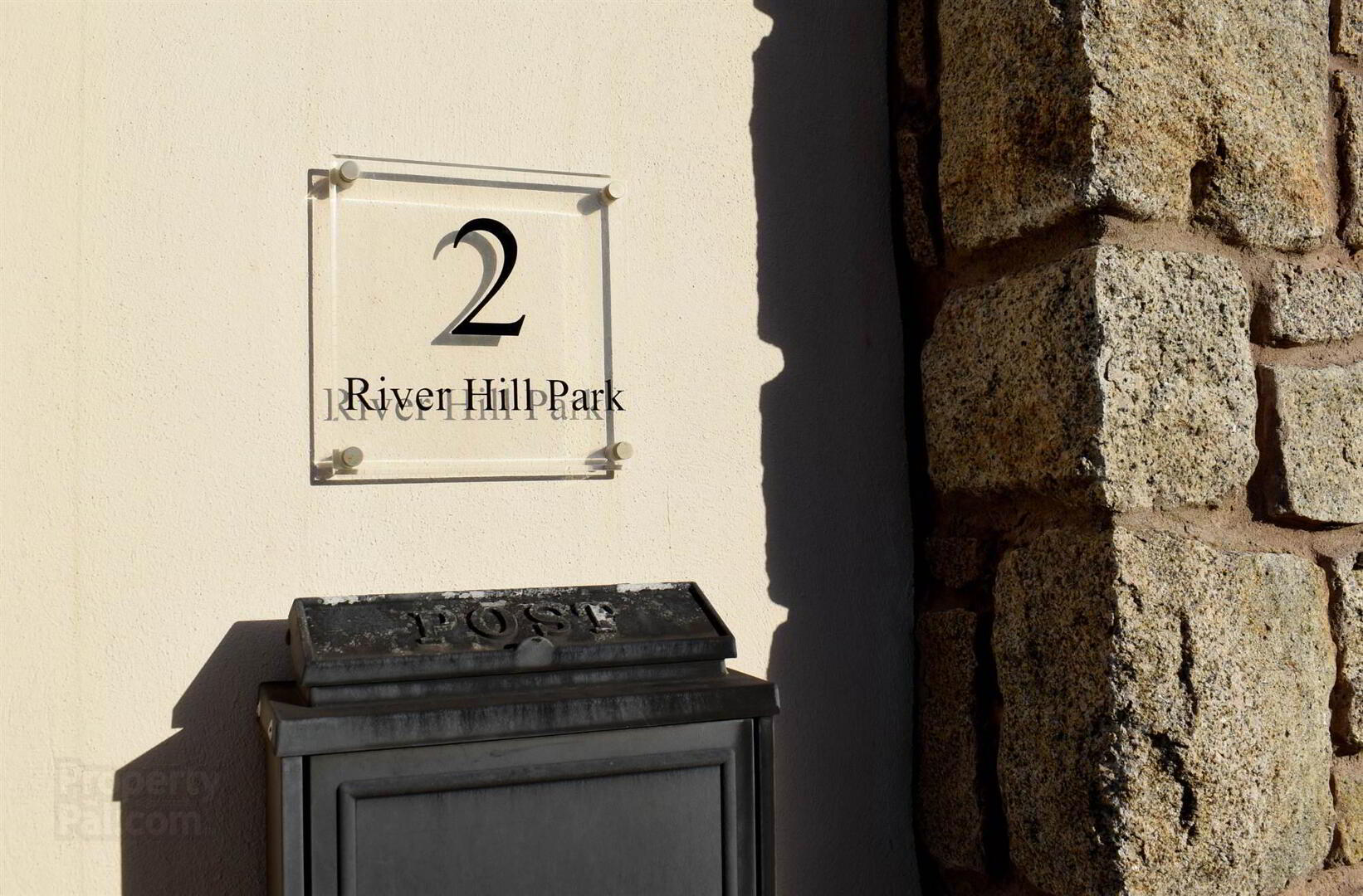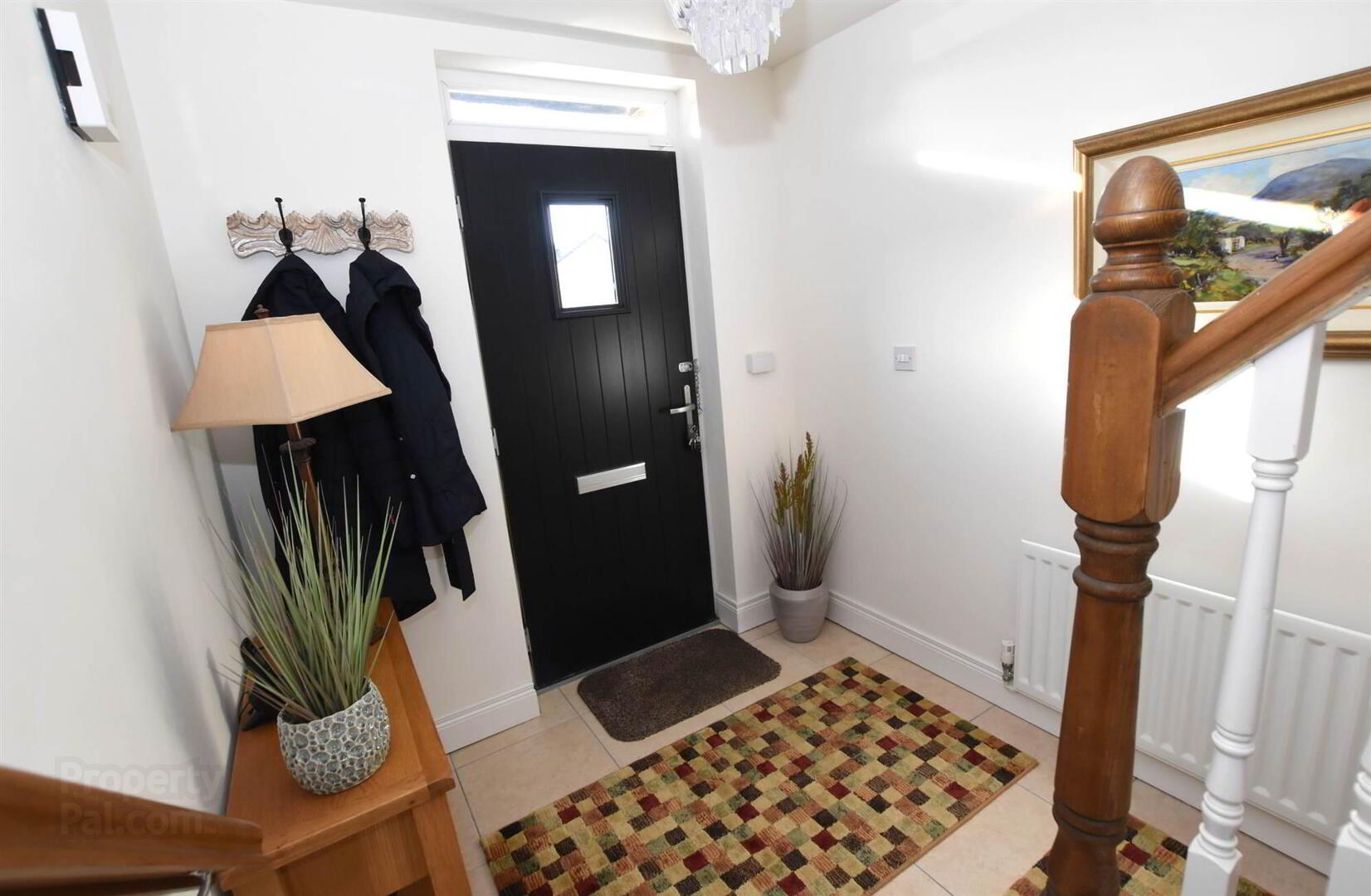


2 Riverhill Park,
Newtownards, BT23 7FJ
3 Bed Semi-detached Villa
Offers Around £215,000
3 Bedrooms
2 Receptions
Property Overview
Status
For Sale
Style
Semi-detached Villa
Bedrooms
3
Receptions
2
Property Features
Tenure
Not Provided
Energy Rating
Heating
Gas
Broadband
*³
Property Financials
Price
Offers Around £215,000
Stamp Duty
Rates
£1,187.81 pa*¹
Typical Mortgage
Property Engagement
Views Last 7 Days
290
Views Last 30 Days
1,448
Views All Time
4,911

Features
- Phoenix gas fired central heating system / Upvc double glazed windows and doors.
- Deluxe fitted kitchen with built-in oven, hob and extractor hood with integrated fridge / freezer and integrated washer / dryer.
- Three bedrooms (master bedroom with en-suite shower room) and two reception rooms.
- Deluxe white bathroom suite with ceramic wall and floor tiling.
- Gravel driveway.
- Gardens to front, side and rear in lawns, shrubs and bushes.
Ground Floor
- Entrance hall with ceramic tiled floor.
- CLOAKROOM:
- White suite comprising low flush WC, wash hand basin, ceramic tiled floor, extractor fan.
- LOUNGE:
- 4.57m x 3.58m (15' 0" x 11' 9")
Polished marble fireplace, polished granite inset and hearth. - DELUXE FITTED KITCHEN / DINING ROOM :
- 5.84m x 4.95m (19' 2" x 16' 3")
(at widest points) Single drainer stainless steel sink unit with mixer taps, range of high and low level units, formica round edged work surfaces, built-in oven, four ring hob unit, extractor hood, wall tiling, integrated fridge / freezer, integrated washer / dryer, ceramic tiled floor.
First Floor
- LANDING:
- Linen cupboard.
- BEDROOM (1):
- 3.84m x 3.45m (12' 7" x 11' 4")
Range of built-in robes, cupboards over. - ENSUITE SHOWER ROOM:
- White suite comprising fully tiled shower cubicle, wash hand basin, low flush WC, ceramic tiled floor.
- BEDROOM (2):
- 3.51m x 3.3m (11' 6" x 10' 10")
- BEDROOM (3):
- 3.48m x 2.59m (11' 5" x 8' 6")
(at widest points) Built-in robe. - DELUXE BATHROOM :
- White suite comprising panelled bath with mixer taps and telephone hand
shower, wash hand basin, low flush WC, wall tiling, ceramic tiled floor. - ROOFSPACE:
- Partially floored, approached by folding ladder.
Outside
- DEVELOPMENT MANAGEMENT CHARGE :
- £70 Per annum.
- FEATURES :
- Gravel driveway.
- Garden shed with light and power.
- GARDENS :
- To front, side and rear in lawns, shrubs and bushes.
- GROUND RENT :
- FREEHOLD
Directions
Off Bangor Road, Newtownards




