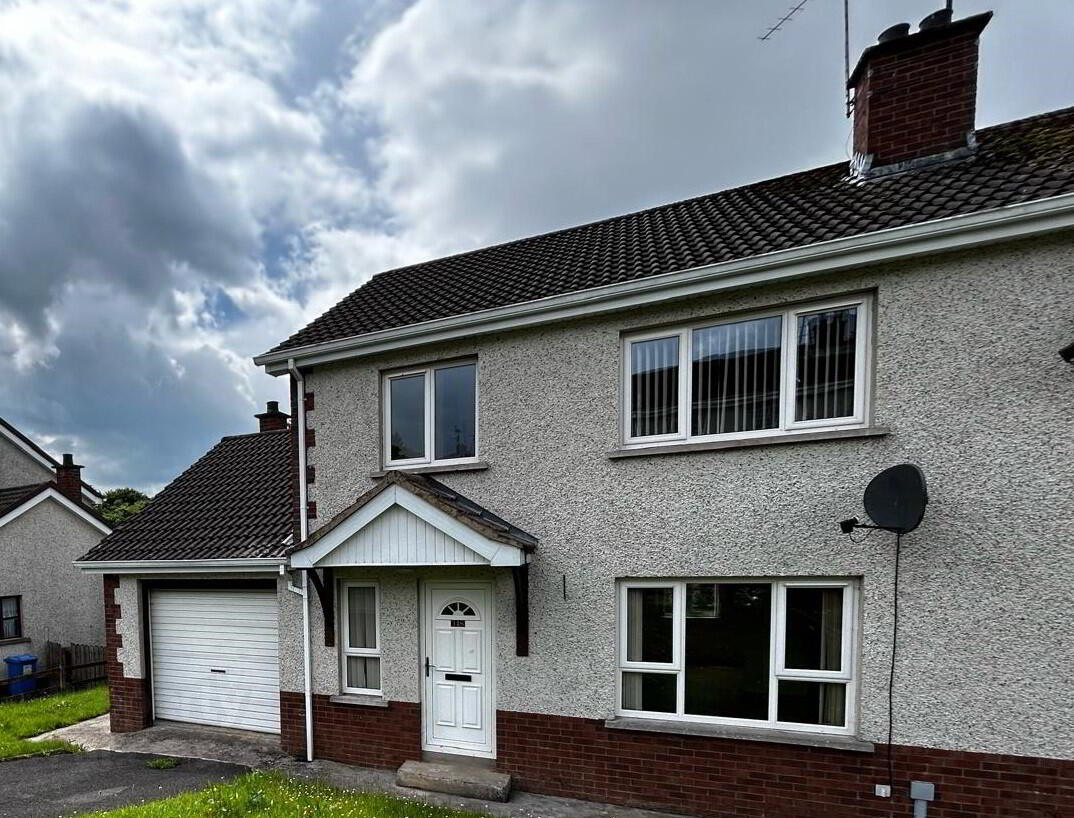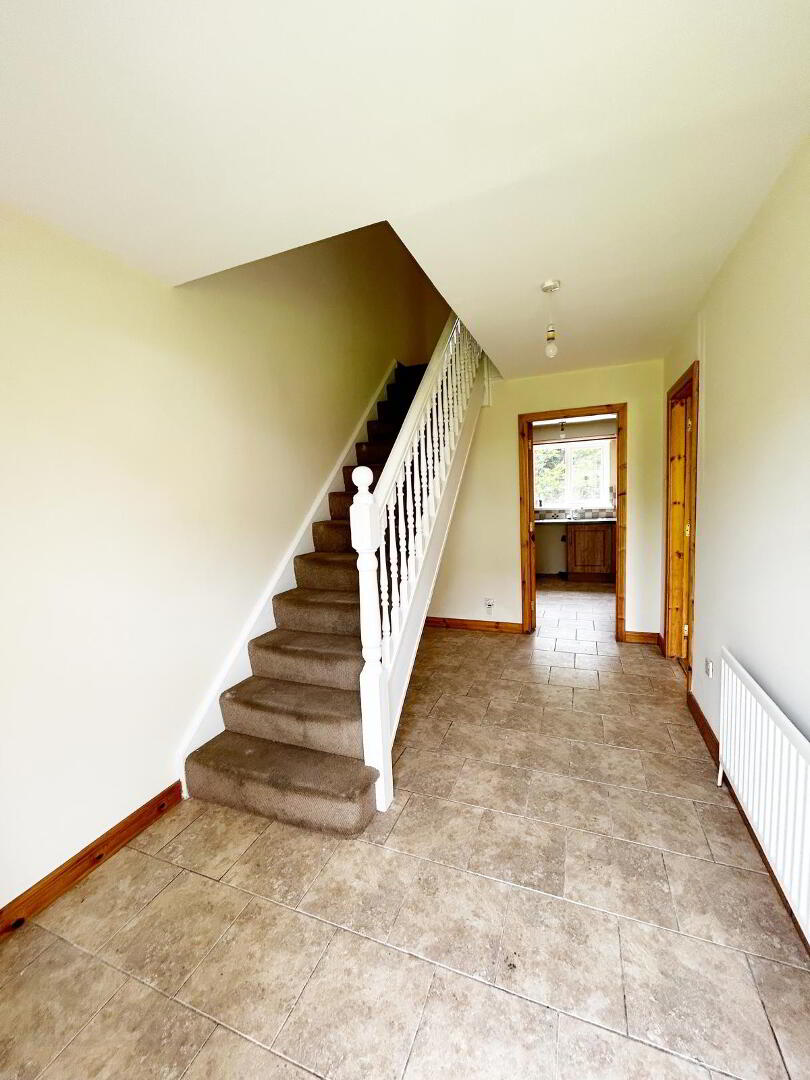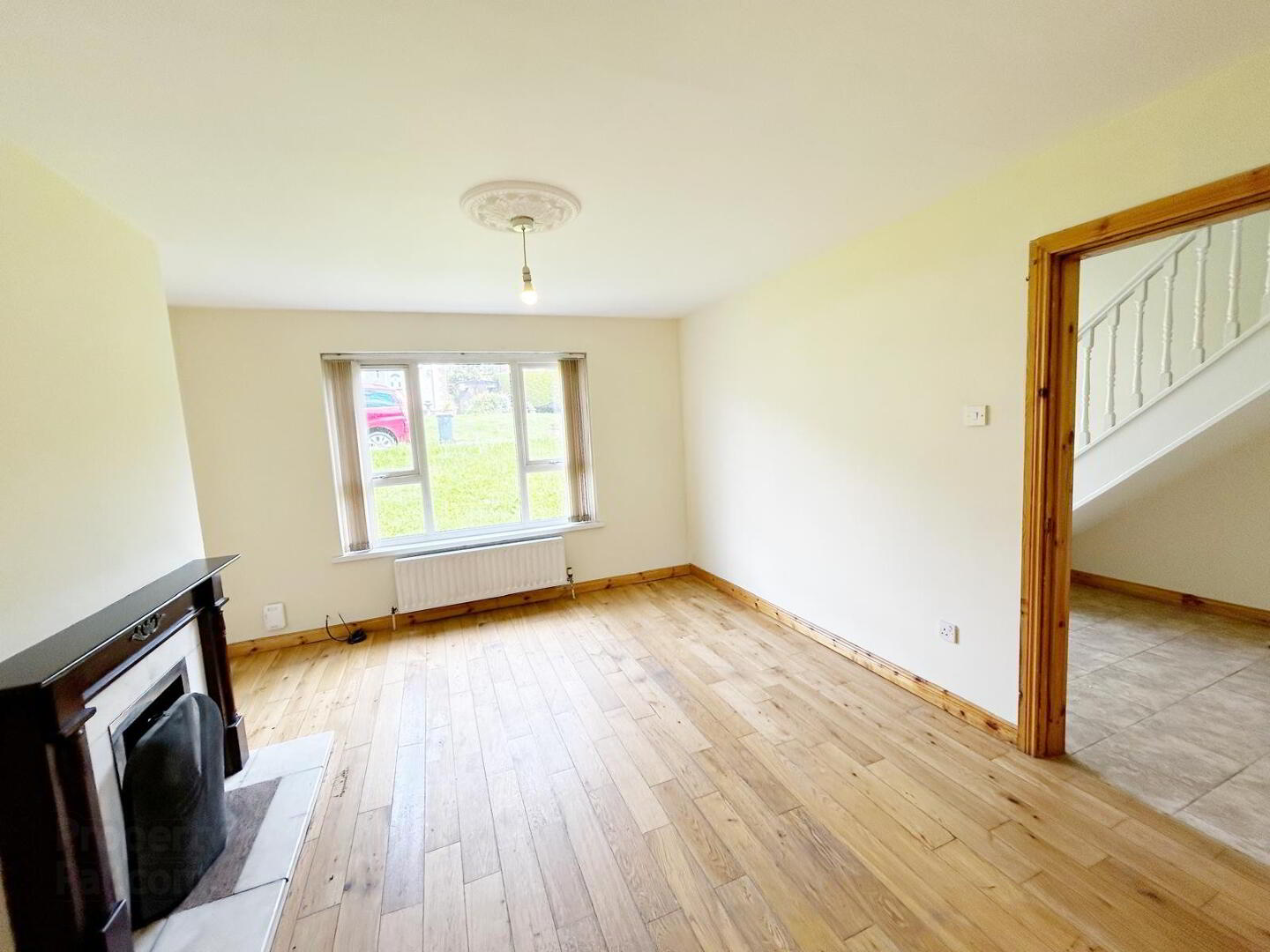


18 St Julians Way,
Omagh, BT79 7UN
3 Bed Semi-detached House
Sale agreed
3 Bedrooms
1 Bathroom
2 Receptions
Property Overview
Status
Sale Agreed
Style
Semi-detached House
Bedrooms
3
Bathrooms
1
Receptions
2
Property Features
Tenure
Not Provided
Energy Rating
Heating
Oil
Broadband
*³
Property Financials
Price
Last listed at Offers Over £149,950
Rates
£903.34 pa*¹
Property Engagement
Views Last 7 Days
16
Views Last 30 Days
141
Views All Time
6,410

EXCELLENT SEMI-DETACHED PROPERTY
THIS EXCELLENT 3 BEDROOM SEMI-DETACHED PROPERTY WITH GARAGE PROVIDES SPACIOUS FAMILY ACCOMMODATION, SITUATED IN CLOSE PROXIMITY TO OMAGH TOWN CENTRE AND ALL LOCAL AMENITIES.
•2 RECEPTION / 3 BEDROOMS
•OIL-FIRED CENTRAL HEATING / UPVC DOUBLE GLAZED WINDOWS
•CONVENIENT LOCATION
•GARAGE
•SPACIOUS GARDEN
ACCOMMODATION:
ENTRANCE HALL: 4.12m (LP) x 2.39m (WP)
CLOSET/CLOAKS:
LOUNGE: 4.14m (LP) x 3.66m (WP) Open fire with feature surround, wooden floor, open archway to dining area
DINING AREA: 3.14m x 3.04m Wooden floor, open archway to lounge
KITCHEN: 4.93m (LP) x 3.29m (WP) Fitted high and low level units ,kitchen units with laminate work surface, extractor fan, part tiled walls, provision for appliances, stainless steel sink unit, tile floor
UTILITY ROOM: 3.18m (LP) x 2.31m (WP) Fitted units, , provision for appliances, sink unit, rear door to garden
W.C:1.17m (LP) x 1m (WP) White suite ,partially tiled walls ,tiled flooring
LANDING :
BEDROOM 1 : 4.16m(LP) x 3.06 (WP) Built in closet
BEDROOM 2: 3.15m (LP) x 3.06m (WP) Built in closet
BEDROOM 3: 3.11m (LP) x 3.06m(WP) Built in closet
BATHROOM: 3.02m (LP) x 2.15m (WP) White suite with bath with separate shower , walls partially tiled
CLOSET/HOTPRESS:
ATTIC:
OUTSIDE :
GARDENS
INTEGRAL GARAGE: 4.78m x 3.06m Roller shutter door, power points.
Enclosed rear garden.
Tarmac driveway providing parking.
Patio area.





