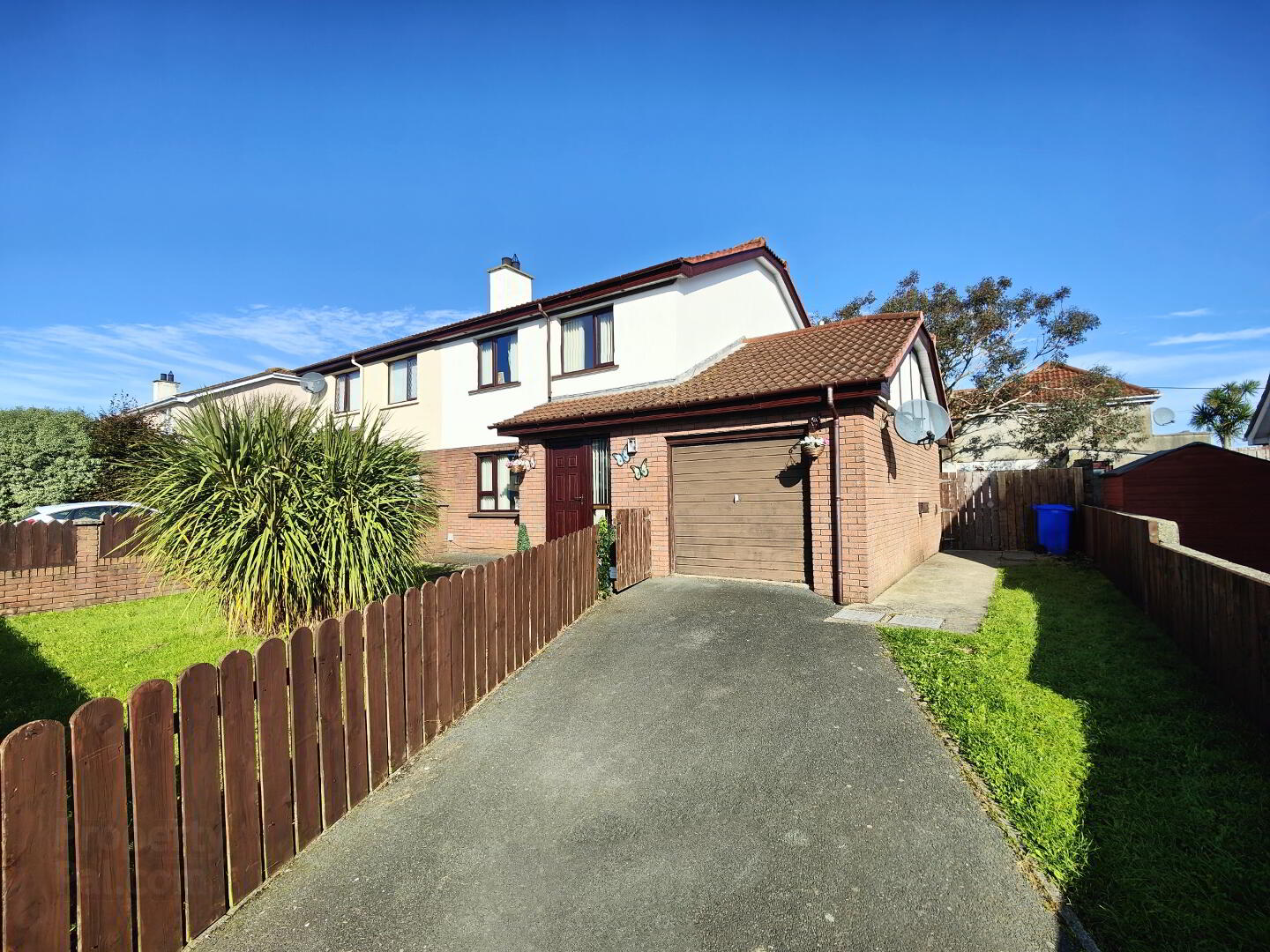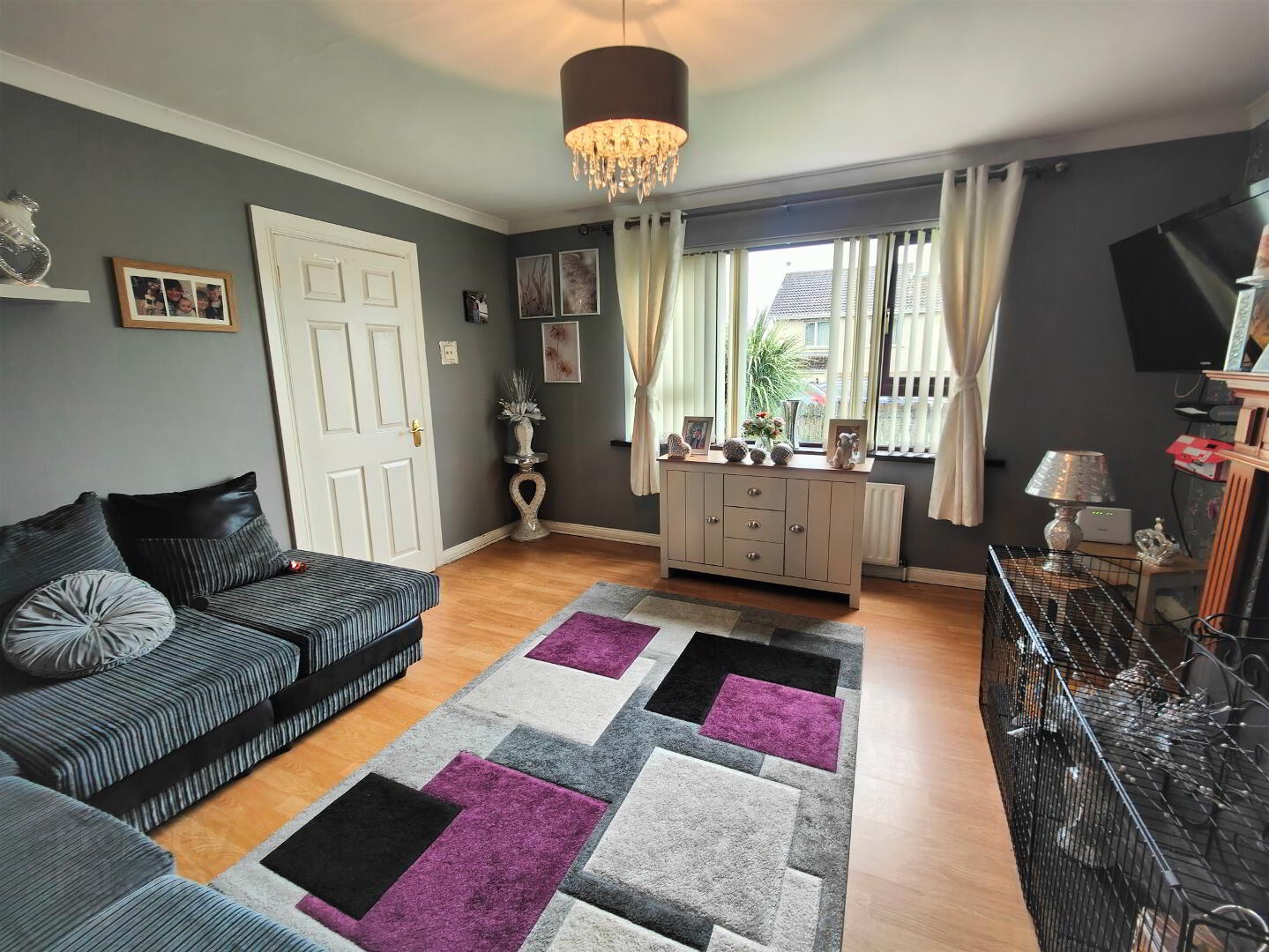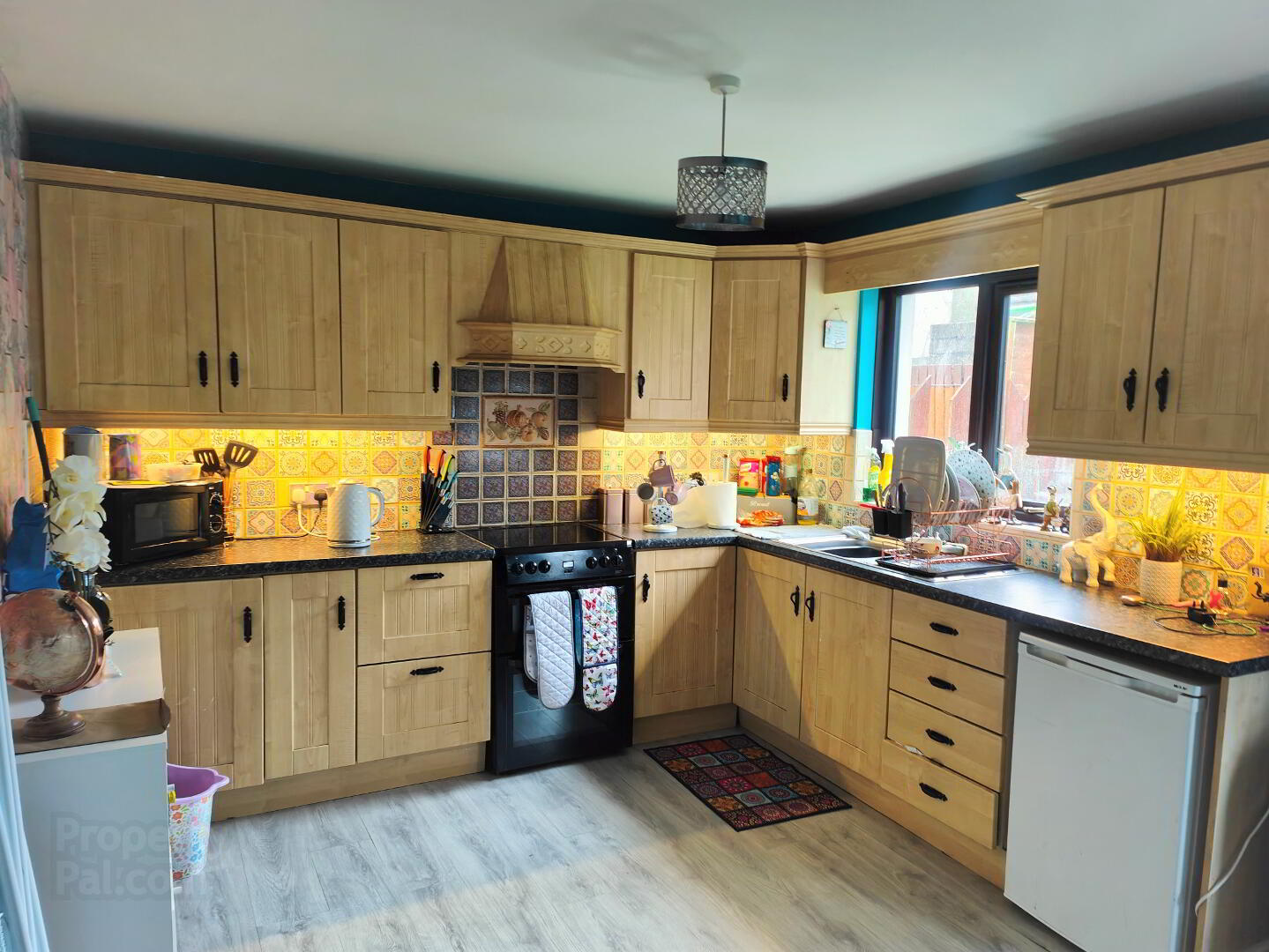


18 Grange Manor,
Kilkeel, BT34 4NH
3 Bed Semi-detached House
Sale agreed
3 Bedrooms
1 Bathroom
1 Reception
Property Overview
Status
Sale Agreed
Style
Semi-detached House
Bedrooms
3
Bathrooms
1
Receptions
1
Property Features
Tenure
Not Provided
Energy Rating
Heating
Dual (Solid & Oil)
Broadband
*³
Property Financials
Price
Last listed at Offers Around £137,000
Rates
£1,166.16 pa*¹
Property Engagement
Views Last 7 Days
12
Views Last 30 Days
61
Views All Time
8,308

18 Grange Manor
OFCHOff street parkingAttached garage3 bedroom, 2 bathroom, utility
New to the market, this 3 bedroom, semi-detached home is situated in an private housing development off the Newry Road. It offers spacious living with a large kitchen/ dining area, living room, utility, downstairs w.c, attached garage. Externally there is a fully enclosed rear yard and ample parking with a tarmac drive. Early viewing is highly recommended.
Accommodation compromises of;
Ground floor
Entrance through uPVC door with side panel window, laminate wooden floor, smoke alarm, electric cupboard.
Living Room: (4.17 x 4.08)
Laminate wooden floor, hard wood fireplace with cast iron insert, tiled hearth, back boiler linked to heating system, large window to front.
Kitchen/ Dining area: (5.95 x 3.13)
Beach shaker style units, stainless steel sink and drainer, Beko electric oven with extractor fan over. Tiled splash backs, laminate wooden floor, windows to rear.
Utility:
Laminate wooden floor, window to rear, uPVC door to rear.
W.C:
Sink and W.C
Stairs and landing:
Carpet stairs
Second Floor
Bathroom:
Tiled floor, white suite comprising off bath with wooden panelling, shower cubicle with electric Redring shower, W.C. Tiled flooring
Bedroom One: (3.65 x 3.61 (at widest point)
Laminate wooden floor.
Bedroom wo: (3.68 x 2.61)
Laminate wooden floor.
Bedroom Three: (2.55 x 2.23)
Laminate wooden floor.
Garage: (5.21 x 2.97)
Exterior:
FRONT: Tarmac driveway, fenced garden in lawns. REAR: Large garden in lawns with flagged pattio
Rates 2023/24: £1,109.16




