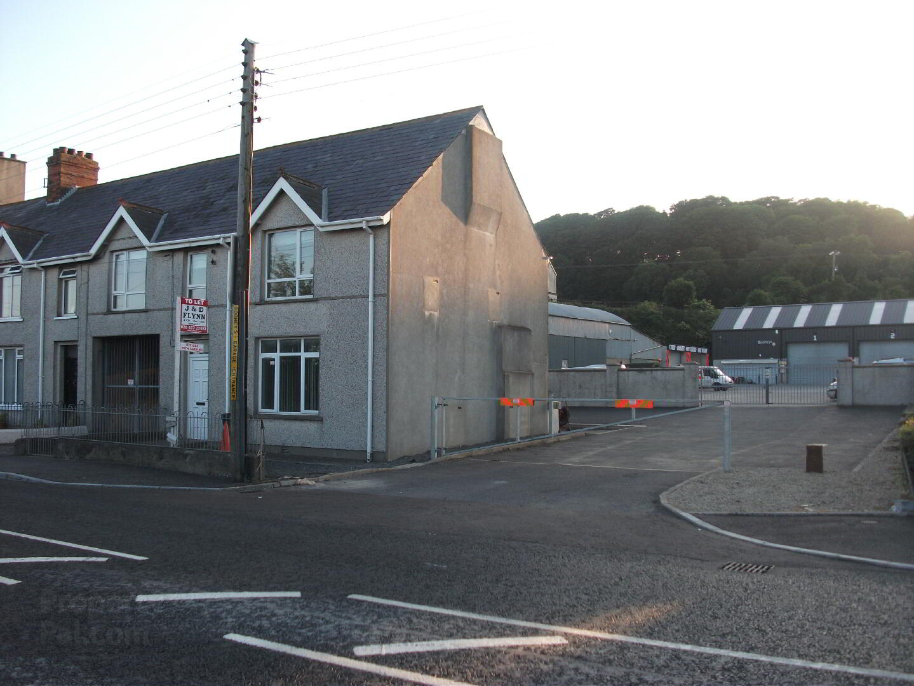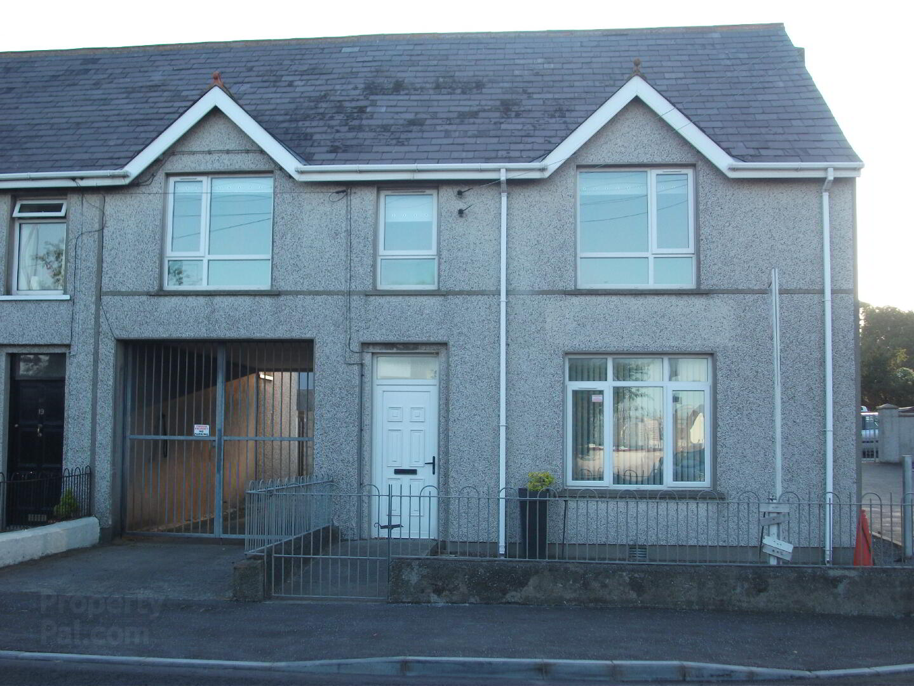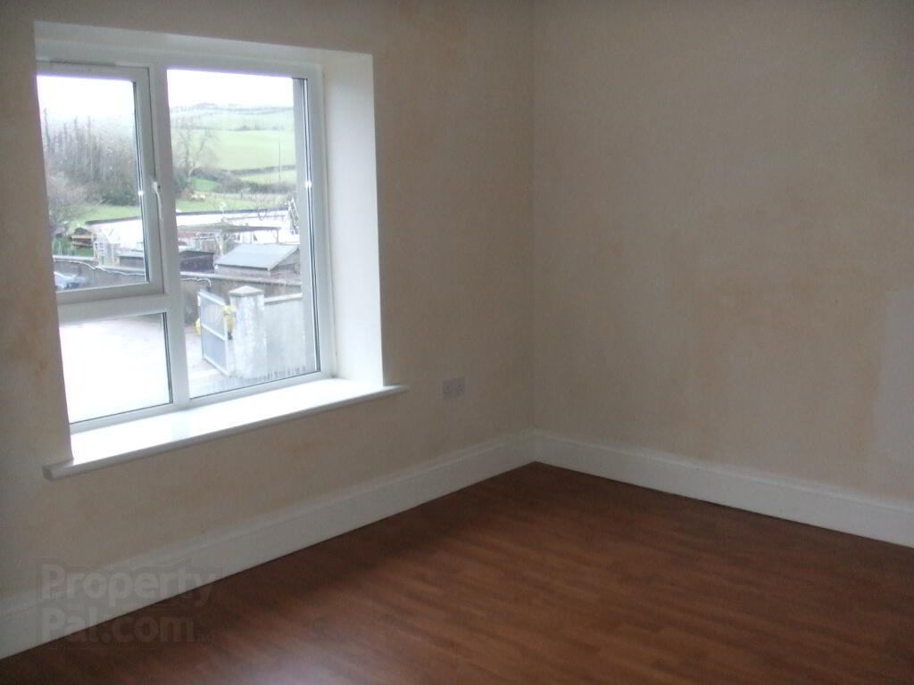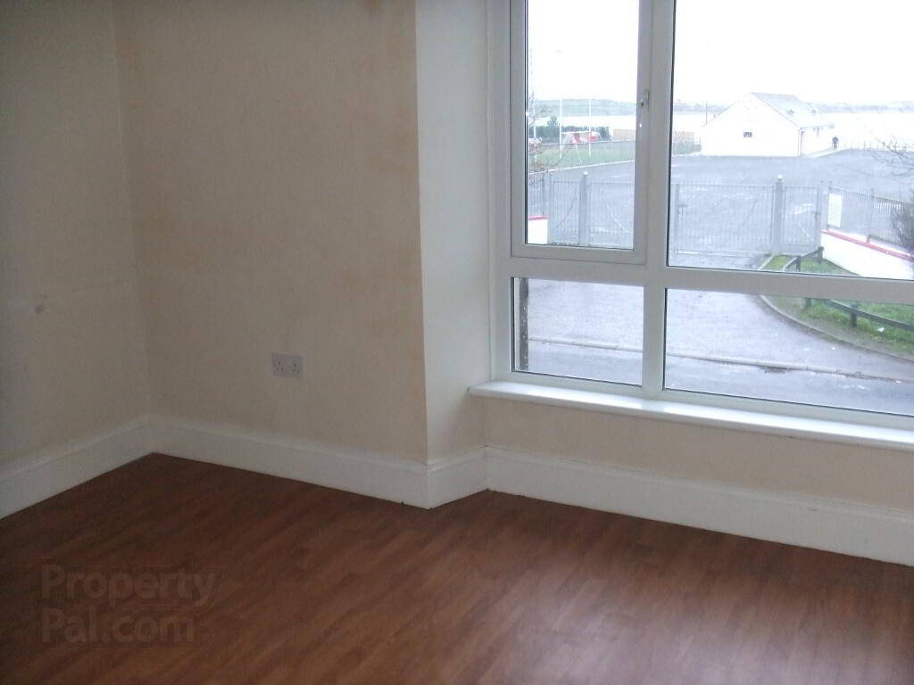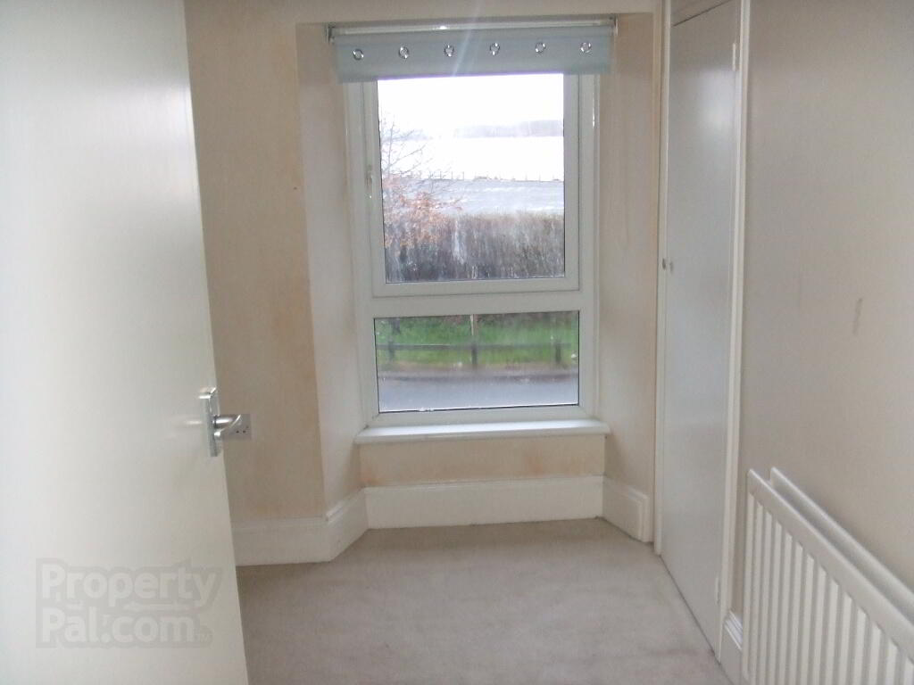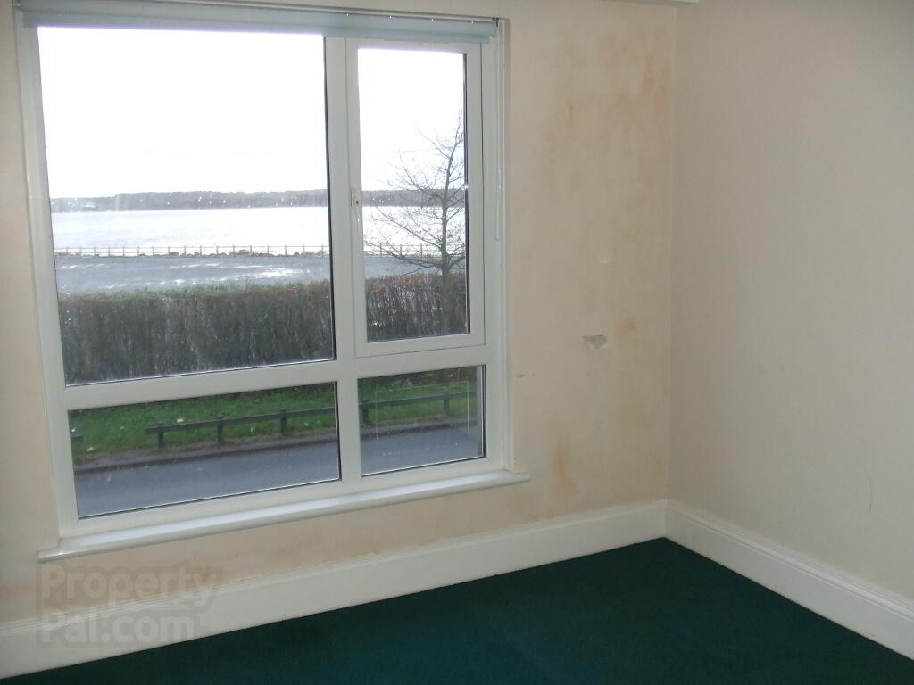17 Main Street,
Dundrum, BT33 0LU
Office (1,000 sq ft)
£4,500 per year
Property Overview
Status
To Let
Style
Office
Property Features
Size
92.9 sq m (1,000 sq ft)
Energy Rating
Property Financials
Rent
£4,500 per year
Deposit
£1,000
Lease Term
6 months minimum
Rates
Paid by Tenant
Property Engagement
Views Last 7 Days
83
Views Last 30 Days
364
Views All Time
2,861
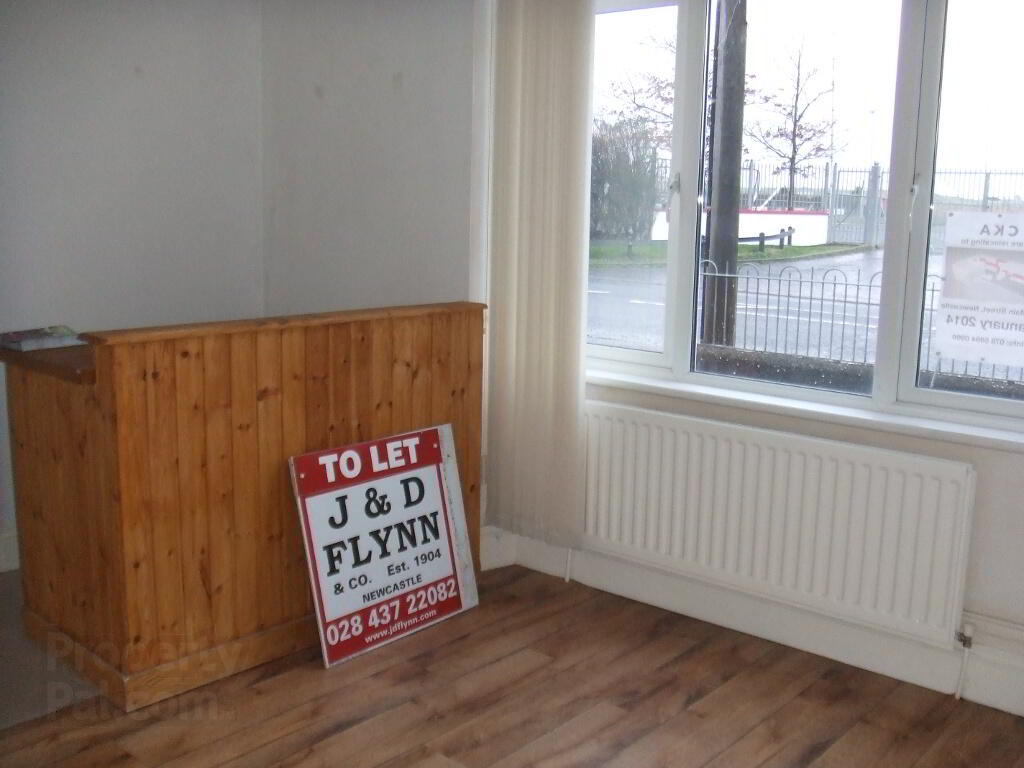
Features
- office suites to let - suitable for professionals
- SINGLE ROOMS available
Description
An excellent opportunity to occupy this well positioned commercial property situated within walking distance of Dundrum village.
Extending to approximately 943 sqft or thereabouts, the accommodation is spread over two floors and currently comprises of reception area, five separate offices, file room and kitchen and wc facilities. The property is fitted with oil fired central heating and double glazing and enjoys ample parking space for staff and/or customers to the side and rear.
The property, which is available immediately, is ideally suited for an array of professional businesses to include dentists, doctor surgery, architects, beauty salon etc.
Dundrum is approximately 25 miles from Belfast whilst the surrounding towns of Newcastle, Castlewellan and Ballynahinch are all within convenient commuting distance.
ENTRANCE HALL
upvc entrance door, part tiled floor, telephone connection point.
FRONT OFFICE 162 sq ft
Ample power points; telephone connection point.
REAR OFFICE 180 sq ft
Ample power points; telephone connection points.
KITCHEN 42 sq ft
Single drainer stainless steel sink unit with mixer tap; formica worktops; tiled splash back.
WC 46 sq ft
White suite comprising close couple wc and wall mounted wash hand basin with mono mixer tap; extractor fan.
FIRST FLOOR LANDING
Walk in storage cupboard; access to roofspace.
SHOWER ROOM 71 sq ft
White suite comprising fully tiled separate shower cubicle with 'Aqualisa' electric shower unit and wall mounted telephone shower attachment; fitted sliding shower door; pedestal wash hand basin; dual flush wc; hotpress with insulated copper cylinder; extractor fan.
OFFICE 148 sq ft
Ample power points.
OFFICE 118sq ft
Ample power points; ample telephone connection points.
OFFICE/FILE ROOM 61 sq ft
Power points; built in storage.
OFFICE 115 sq ft
Ample power points.
OUTSIDE
Parking facilities to side and rear.
TOTAL NET INTERNAL AREA
Approximately 943 sq ft
CAPITAL/RATEABLE VALUE
£3,450: Rates = £1857.06 per annum (approx)
DISCLAIMER: all measurements are approximate and are for general guidance only. Any fixtures, fittings, services heating systems, appliances or installations referred to in these particulars have not been tested and therefore no guarantee can be given that they are in working order. Photographs have been produced for general information and it cannot be inferred that any item shown in included in the property. Any intending purchaser must satisfy himself by inspection or otherwise as to the correctness of each of the statements contained in these particulars. The vendor does not make or give and neither do J&D Flynn nor does any person in their employment have any authority to make or give any representation or warranty whatever in relation to this property.
Customer Due Diligence: As a business carrying out estate agency work we are required to verify the identity of both the vendor and the purchaser as outlined in the following: The Money Laundering, Terrorist Financing and Transfer of Funds (Information on the Payer) Regulations 2017 – https://www.legislation.gov.uk/uksi/2017/692/contents. Any information and documentation provided by you will be held for a period of five years from when you cease to have a contractual relationship with Lisney. The information will be held in accordance with General Data Protection Regulation (GDPR) on our client file and will not be passed on to any other party, unless we are required to do so by law and regulation.

