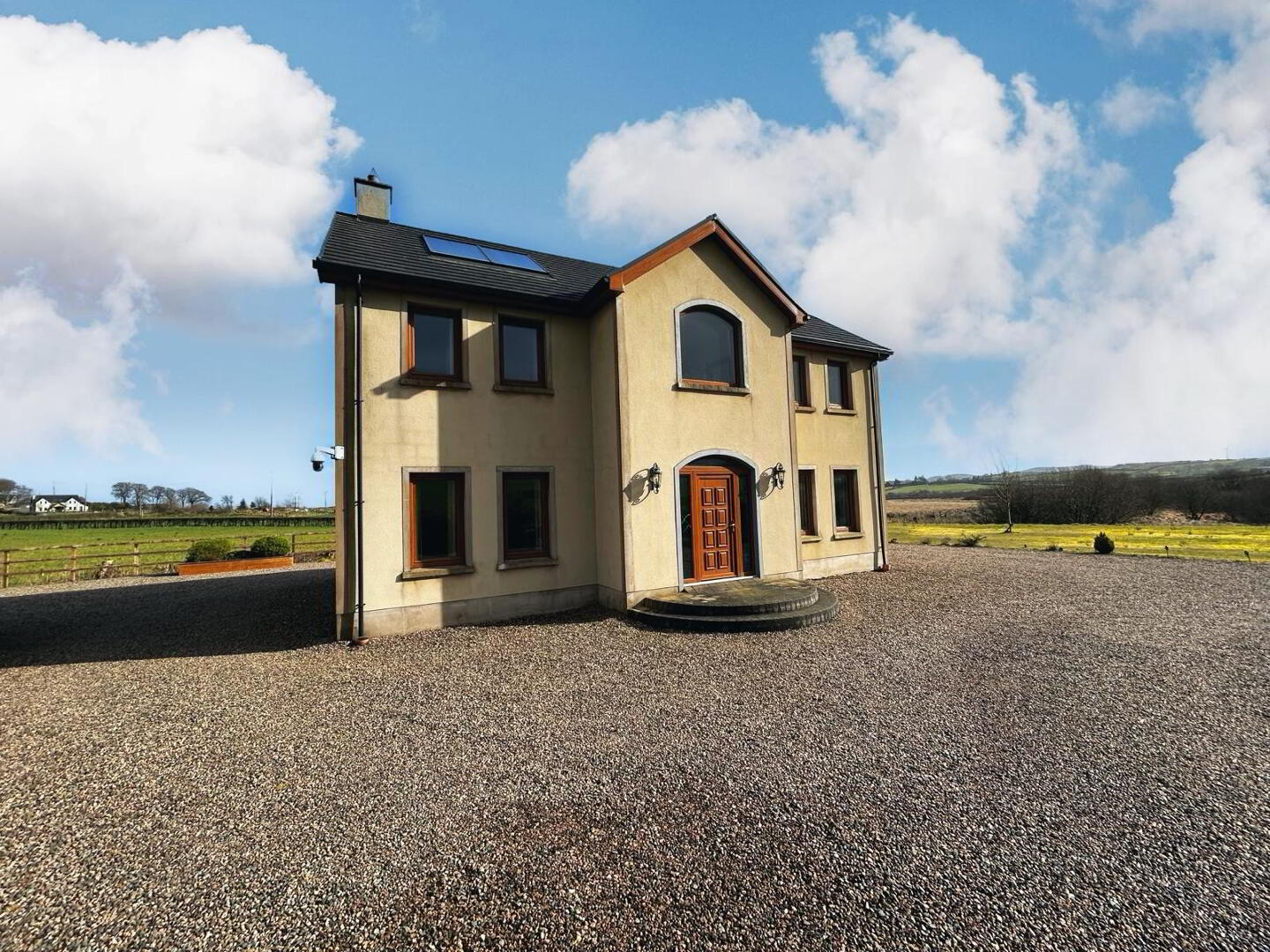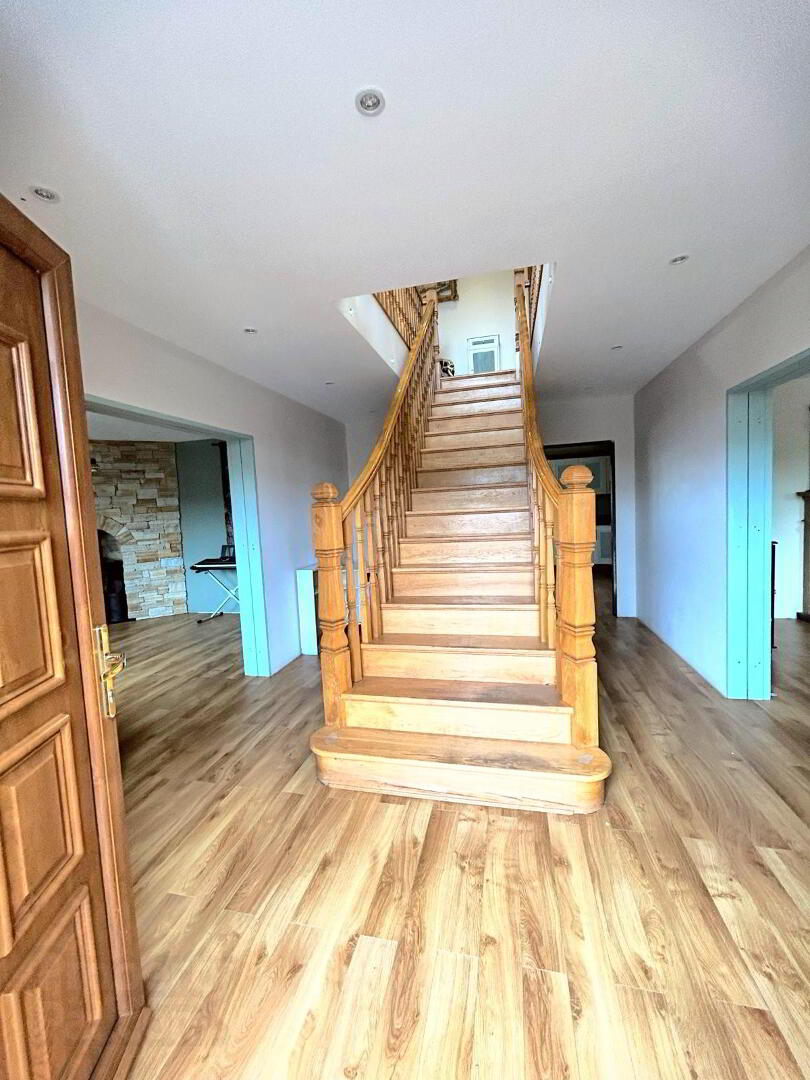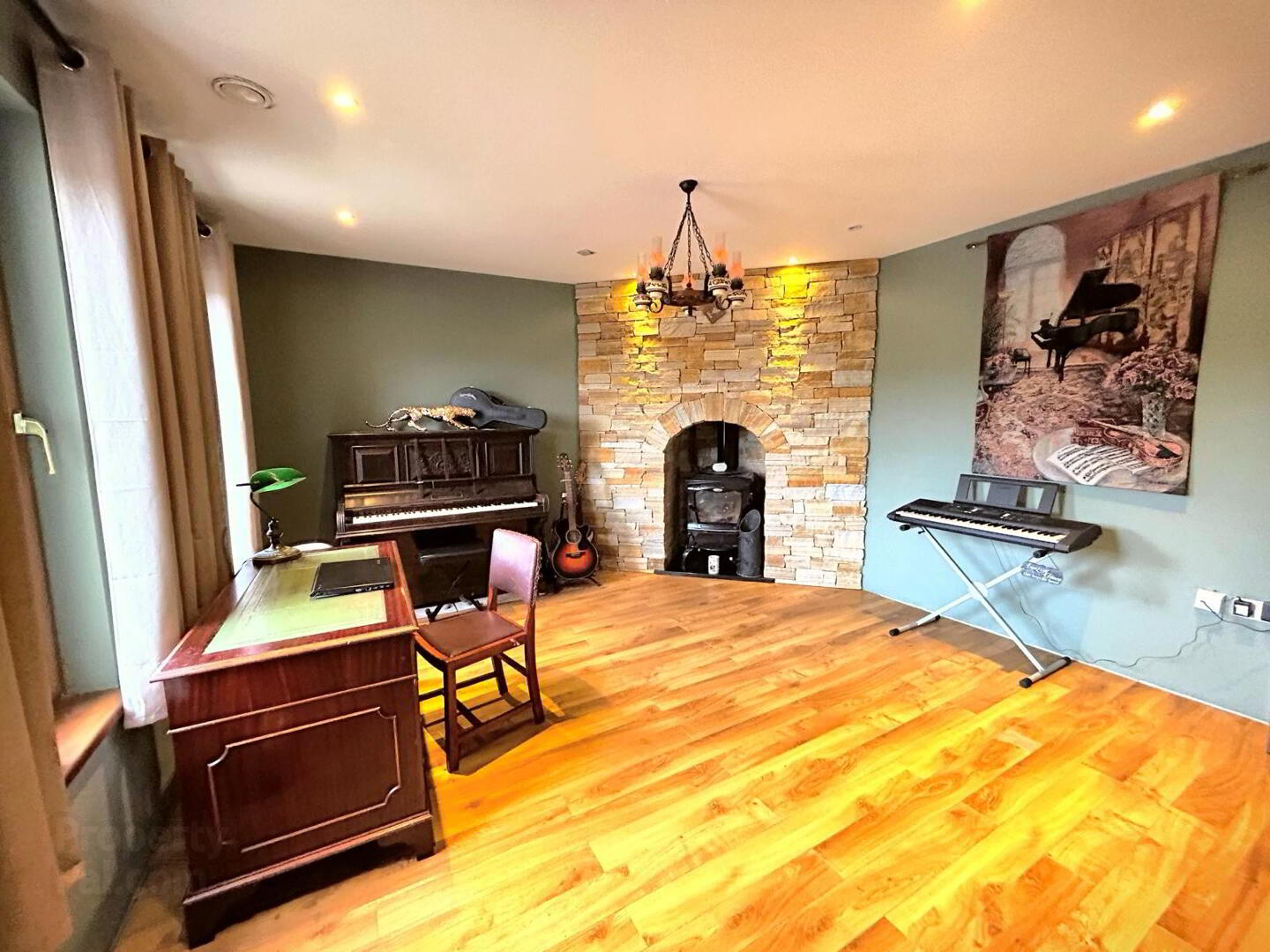


148d Creggan Road,
Carrickmore, Omagh, BT79 9BL
4 Bed Detached House
Sale agreed
4 Bedrooms
1 Bathroom
3 Receptions
Property Overview
Status
Sale Agreed
Style
Detached House
Bedrooms
4
Bathrooms
1
Receptions
3
Property Features
Tenure
Not Provided
Energy Rating
Heating
Oil Fired Under Floor
Broadband
*³
Property Financials
Price
Last listed at Offers Over £240,000
Rates
£1,436.08 pa*¹
Property Engagement
Views Last 7 Days
48
Views Last 30 Days
139
Views All Time
10,666

EXCEPTIONAL DETACHED HOUSE GARAGE AND GROUNDS
THIS SUPERB DETACHED PROPERTY IS SITUATED IN A TRANQUIL RURAL SETTING OVERLOOKING THE SURROUNDING COUNTRYSIDE APPROXIMATELY 3 MILES FROM CARRICKMORE.
•3 RECEPTION ROOMS / 4 BEDROOMS
•OIL-FIRED CENTRAL HEATING / UNDER FLOOR HEATING
•UPVC TRIPLE GLAZED WINDOWS (TILT AND TURN)
•MVHR SYSTEM THROUGHOUT / SOLAR PANELS (Hot Water)
•PLEASANT COUNTRYSIDE VIEWS
•LARGE GARDEN & PADDOCK AREA (CIRCA 2 ACRES)
ACCOMMODATION:
ENTRANCE HALLWAY:17’2” x 11’1” Laminate flooring
LOUNGE:13’LP x 13’6” WP Stanley multi-fuel stove with back boiler ,set in feature natural stone wall,
laminate flooring
FAMILY ROOM: 13’3’’ x 13’2’’ Feature surround with mirror mantle, electric fire inset, laminate flooring
KITCHEN/ DINING AREA:17’3’’ x 109’’ Luxury high and low level fitted Oak shaker style kitchen units with dark granite work surface, feature spot lighting, integrated appliances – electric hob & oven, dishwasher, granite double sink unit, extractor fan, laminate flooring
DINING ROOM / SNUG: 12’5’’ x 10’9’’ Feature vaulted ceiling, laminate flooring, double doors to kitchen, double patio doors to garden
UTILITY ROOM: 11’8’’ (LP) x 10’9’’ (WP) Fitted units, provision for appliances, stainless steel sink unit, laminate flooring, door to outside
WC: 7’ x 3’ White sanitary ware
FIRST FLOOR:
LANDING: Gallery landing
BEDROOM 1 : 13’7” x 13’3” Fitted wardrobes, laminate flooring
BEDROOM 2:13’7” x 13’3” Fitted wardrobes, laminate flooring
BEDROOM 3: 13’7” x 12’5 ”Fitted wardrobes, laminate flooring
BEDROOM 4: 13’7’’ x 8’9’’ Built in closet , laminate flooring
BATHROOM: 10’11” x 8’9” White Suite with bath and separate shower, towel rail, wall tiles, laminate flooring
OUTSIDE:
Spacious site extending to circa 2 acres in total including the 1 acre paddock.
Sweeping gravel driveway leading from gated entrance.
Outside water tap. Gardens laid in lawn.
Large wooden shed. Outbuildings with electricity supply.
Electricity supply for landscaping lighting around the perimeter and along the lane up to and including the electric gates.
The delightful property offers spacious family accommodation, completed to a high specification and situated on a spacious site with mature landscaped gardens, enjoying a tranquil countryside setting, convenient location.




