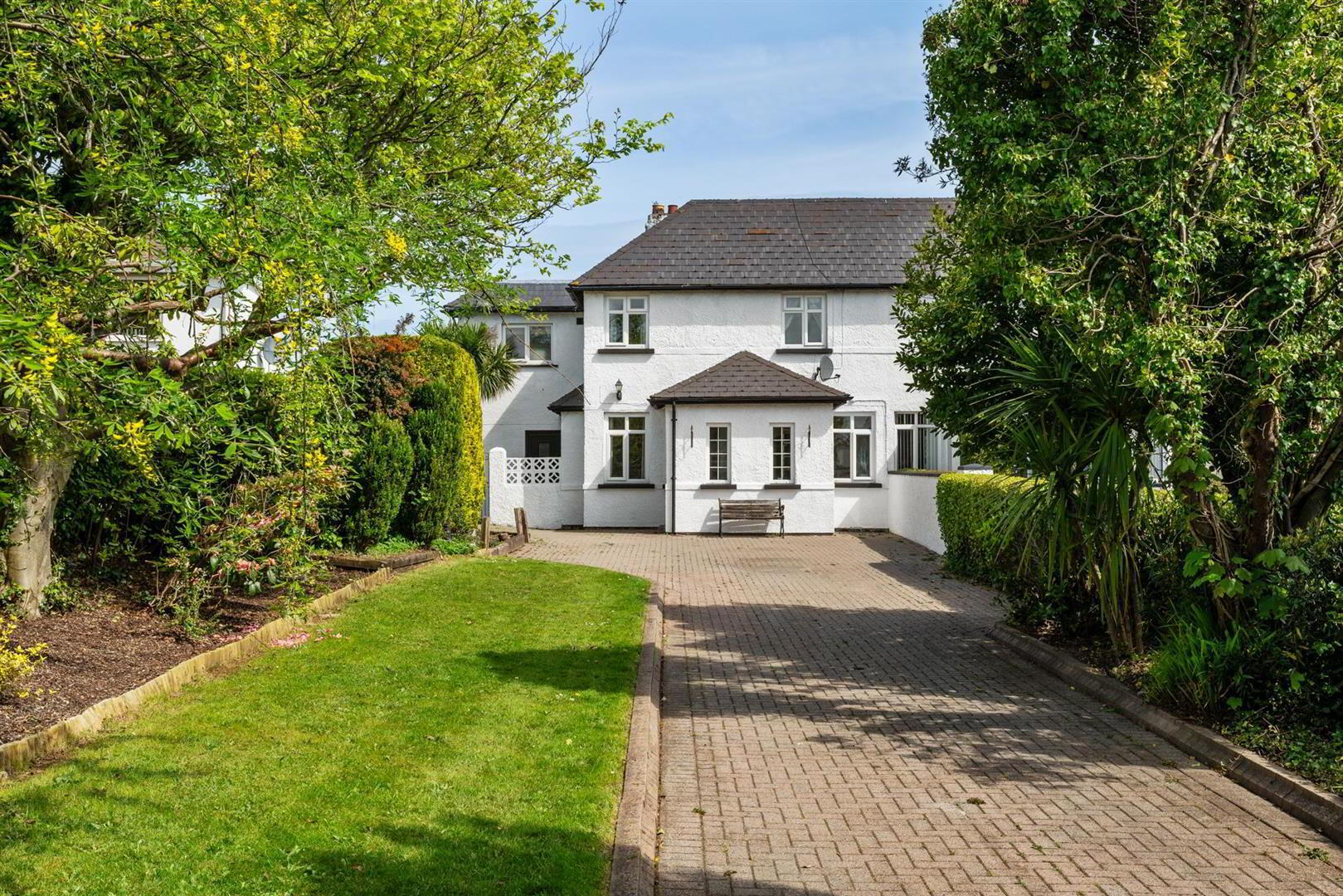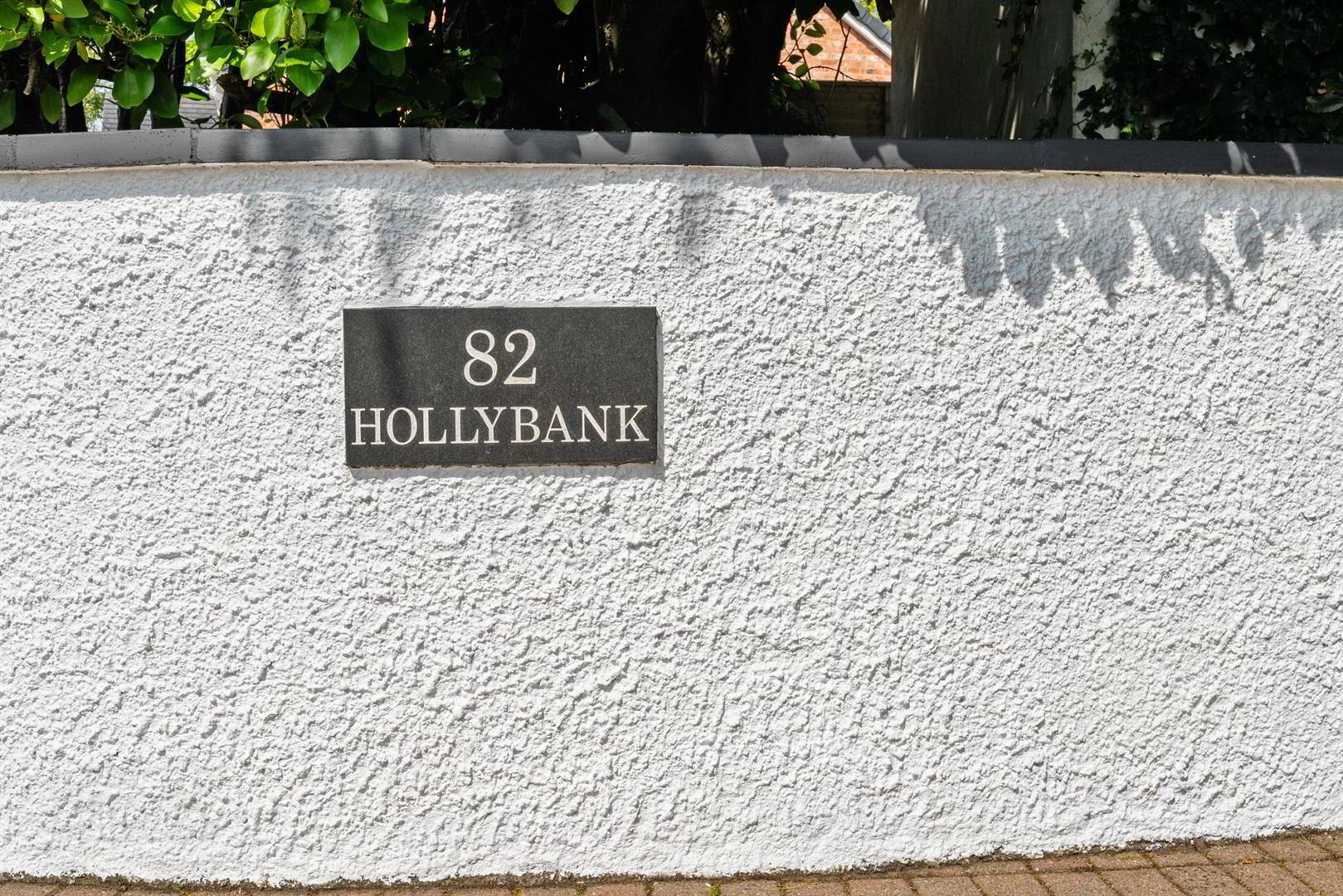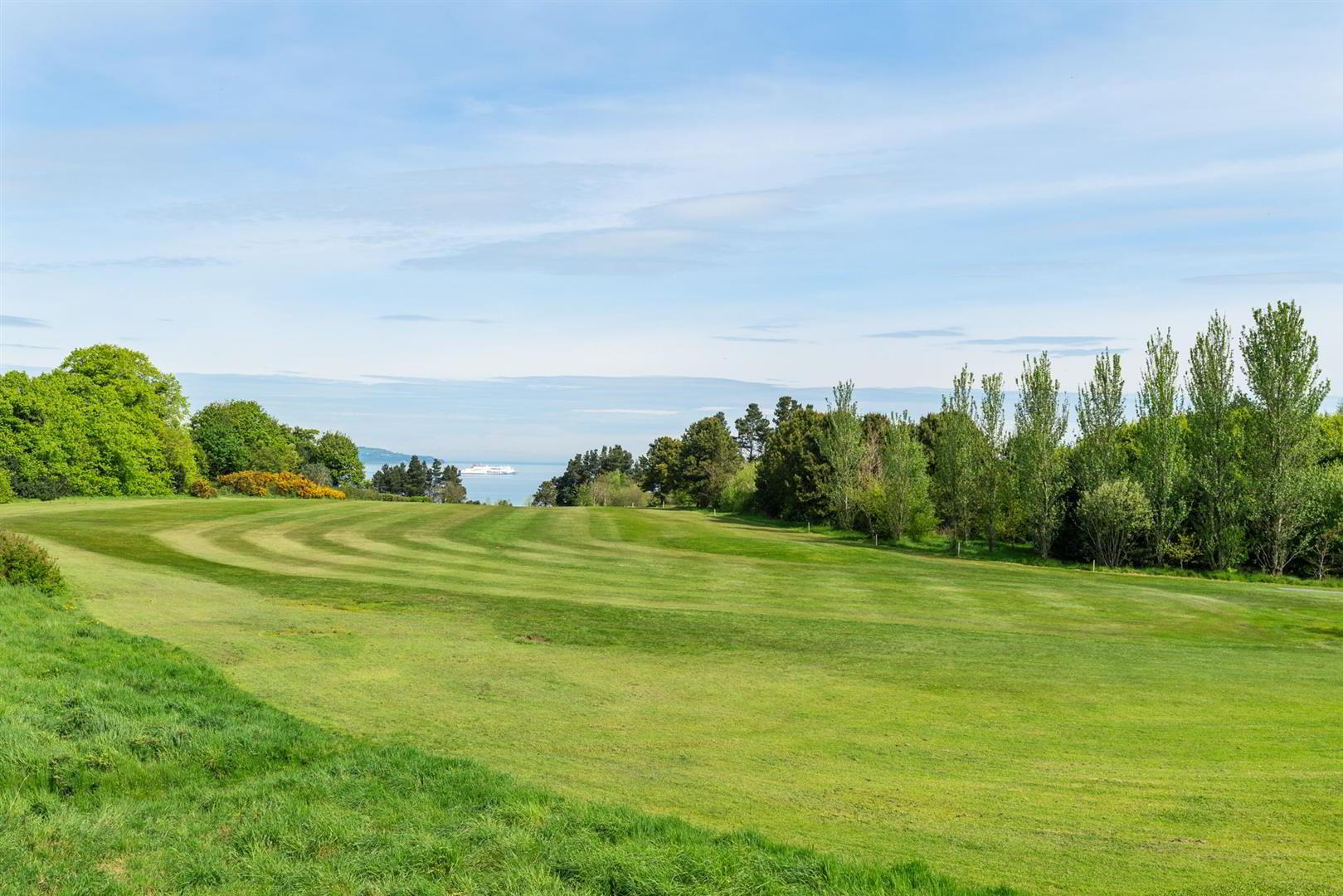


'Hollybank`, 82 Crawfordsburn Road,
Bangor, BT19 1BE
4 Bed Semi-detached House
Offers around £295,000
4 Bedrooms
2 Bathrooms
3 Receptions
EPC Rating
Key Information
Price | Offers around £295,000 |
Rates | £2,238.56 pa*¹ |
Stamp Duty | |
Typical Mortgage | No results, try changing your mortgage criteria below |
Tenure | Leasehold |
Style | Semi-detached House |
Bedrooms | 4 |
Receptions | 3 |
Bathrooms | 2 |
EPC | |
Broadband | Highest download speed: 900 Mbps Highest upload speed: 100 Mbps *³ |
Status | For sale |

Features
- Potential, Potential, Potential
- Golf Course & Belfast Lough Views & a Prestigious Location
- Extended Semi Detached Villa
- Oil Fired Heating System
- Serviceable Kitchen & Separate Utility Room
- White Bathroom. Master Ensuite. Ground Floor W.C.
- 3 Receptions & Potenital 4 Bedrooms
- Mature Gardens . Garage
Although the home is in need of modernisation, upon inspection viewers will immediately appreciate the welcoming entrance hall and the wealth of ground floor reception space afforded by the dining room and the magnificent family room which boasts Golf Course and Lough Views and access to the rear garden decking. There is a useful ground floor W.C. and the serviceable kitchen is complimented by a practical utility room. Also on the ground floor there is a versatile bedroom or study depending upon family requirements.
At first floor level the striking first floor lounge (which has a wood burning stove) provides access to the pleasing balcony from where further commanding views of the Golf Course and Lough may be enjoyed. There is a three bedroom layout with the master bedroom and its ensuite shower room being accessed off the lounge. Special mention must also be made of the well appointed 4 piece white bathroom.
Perhaps one of the most desirable features of this fine home however is the site upon which it is positioned. The front garden is laid in lawn with mature plants and shrubs and a detached garage. There is a brick paved drive which provides ample parking. The enclosed rear is laid in lawn with garden decking and beyond the rear gate lies the dog leg 12th hole of Carnalea Golf Course and an outlook over Belfast Lough to Co. Antrim.
- ACCOMMODATION
- White uPVC double glazed front door.
- ENTRANCE HALL
- Panelled ceiling. Double panel radiator. Wooden flooring. White uPVC double glazed windows. Stairs to first floor landing.
- POTENTIAL BEDROOM 4/STUDY (Sub divided) 4.88m max x 2.44m max (16'0" max x 8'0" max)
- White uPVC double glazed windows. Single panel radiator.
- DINING ROOM 4.22m max x 3.35m max into bay (13'10" max x 11'0"
- White uPVC double glazed windows. Double panel radiator. Wooden flooring. Corniced ceiling. Mock hole in wall fireplace(Not useable).
- INNER HALL
- Wooden floor. Access to understairs storage cupboard.
- FAMILY ROOM 6.07m max x 3.78m max (19'11" max x 12'5" max)
- White uPVC double glazed windows and rear double doors to decking with Golf Course & Lough Views. Wooden flooring. Corniced ceiling. 2 Double panel radiators.
- UTILITY ROOM
- High and low level units. Roll edge work surfaces. Stainless steel sink unit. Oil fired boiler. Tiled floor. Plumbed for washing machine. White uPVC double glazed windows and side access door.
- DOWNSTAIRS WASH ROOM
- White suite with low flush W.C. Wash hand basin. Tiled floor. White uPVC double glazed windows.
- KITCHEN 3.02m max x 2.95m max (9'11" max x 9'8" max)
- High and low level units with roll edge work surfaces. Concealed lighting. 11/4 bowl sink unit. Extractor fan. Integrated 5 ring gas hob and electric oven. Plumbed for washing machine. Tiled floor. Single panel radiator. White uPVC double glazed windows with Golf Course and Lough Views. uPVC rear door to decking.
- FIRST FLOOR LANDING
- Built-in hotpress. Ceiling downlighters. Access to roofspace.
- LOUNGE 4.11m max x 4.06m max (13'6" max x 13'4" max)
- White uPVC double glazed windows and double doors to balcony. Golf Course & Lough views. Double panel radiator. Attractive fireplace with feature wood burning stove. Access to ....
- BEDROOM 1 4.09m to wardrobes x 3.02m (13'5" to wardrobes
- White uPVC double glazed windows with Golf Course & Lough Views. Corniced ceiling. Wardrobes with sliding doors. Double panel radiator. Ceiling eyeball lights.
- SPACIOUS ENSUITE SHOWER ROOM
- Vanity unit with inset basin. Tiled splashback. Low flush W.C. Tiled shower cubicle with Mira electric shower. Tiled floor . Single panel radiator. White uPVC double glazed windows. 1 Wall light point. Ceiling eyeball light.
- BEDROOM 2 4.17m x 2.67m (13'8" x 8'9")
- White uPVC double glazed windows. Single panel radiator. Ceiling downlighters.
- BEDROOM 3 2.97m x 2.44m (9'9" x 8'0")
- White uPVC double glazed windows. Single panel radiator. Built-in cupboard with shelving.
- BATHROOM
- Bath with mixer taps. Wash hand basin with mixer taps. Low flush W.C. Tiled shower cubicle with Triton electric shower. Double panel radiator. Part tiled walls. White uPVC double glazed window with Golf Course & Lough Views.
- OUTSIDE
- DETACHED GARAGE
- Panelled up and over door.
- FRONT
- Garden laid in lawn with plants and shrubs. Brick paved drive. Light point.
- SIDE GABLE
- Concrete path. Outside tap. PVC oil tank.
- ENCLOSED REAR
- Garden laid in lawn. Garden decking. Lighting. Gate to Golf Course. Lough Views.




