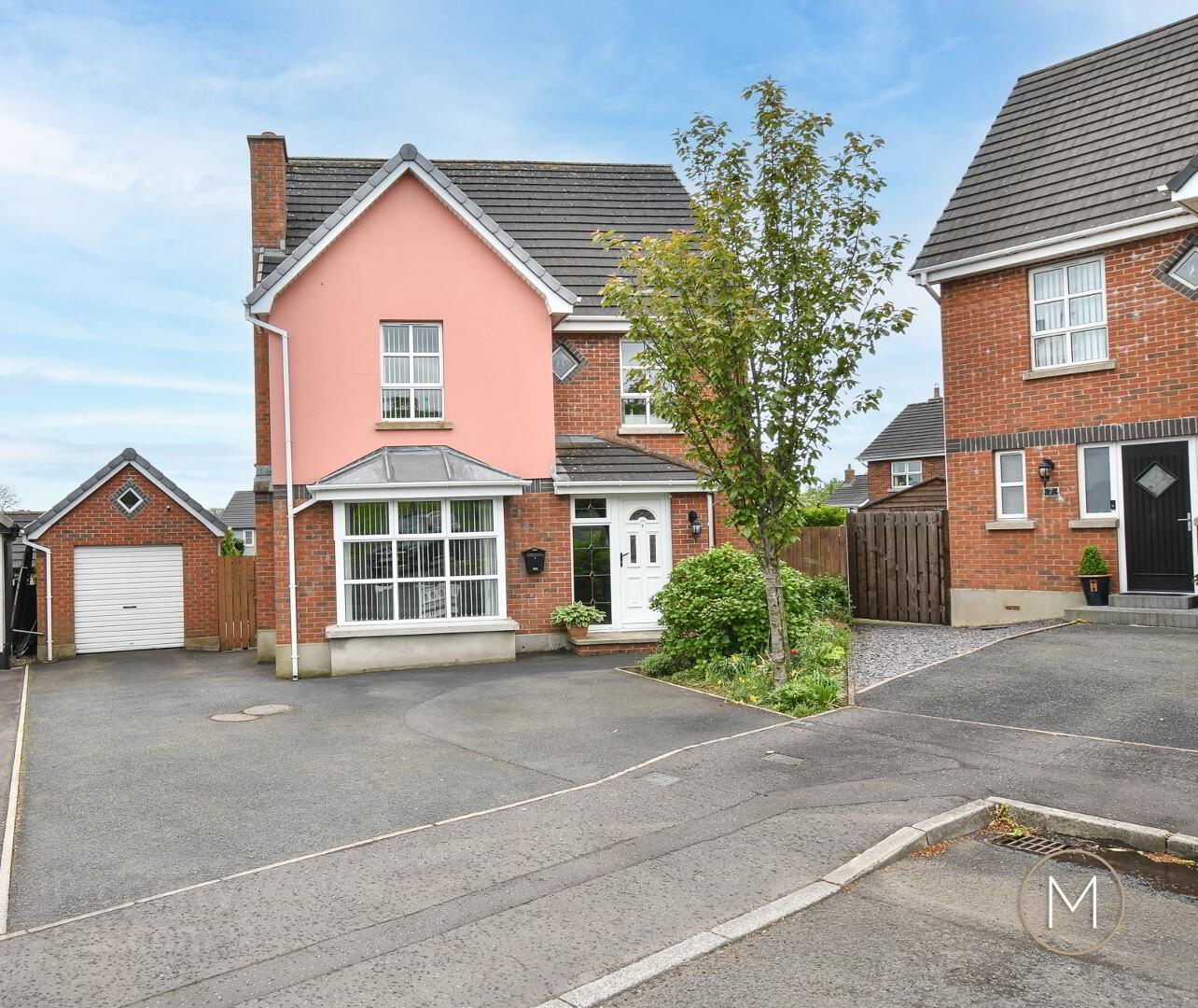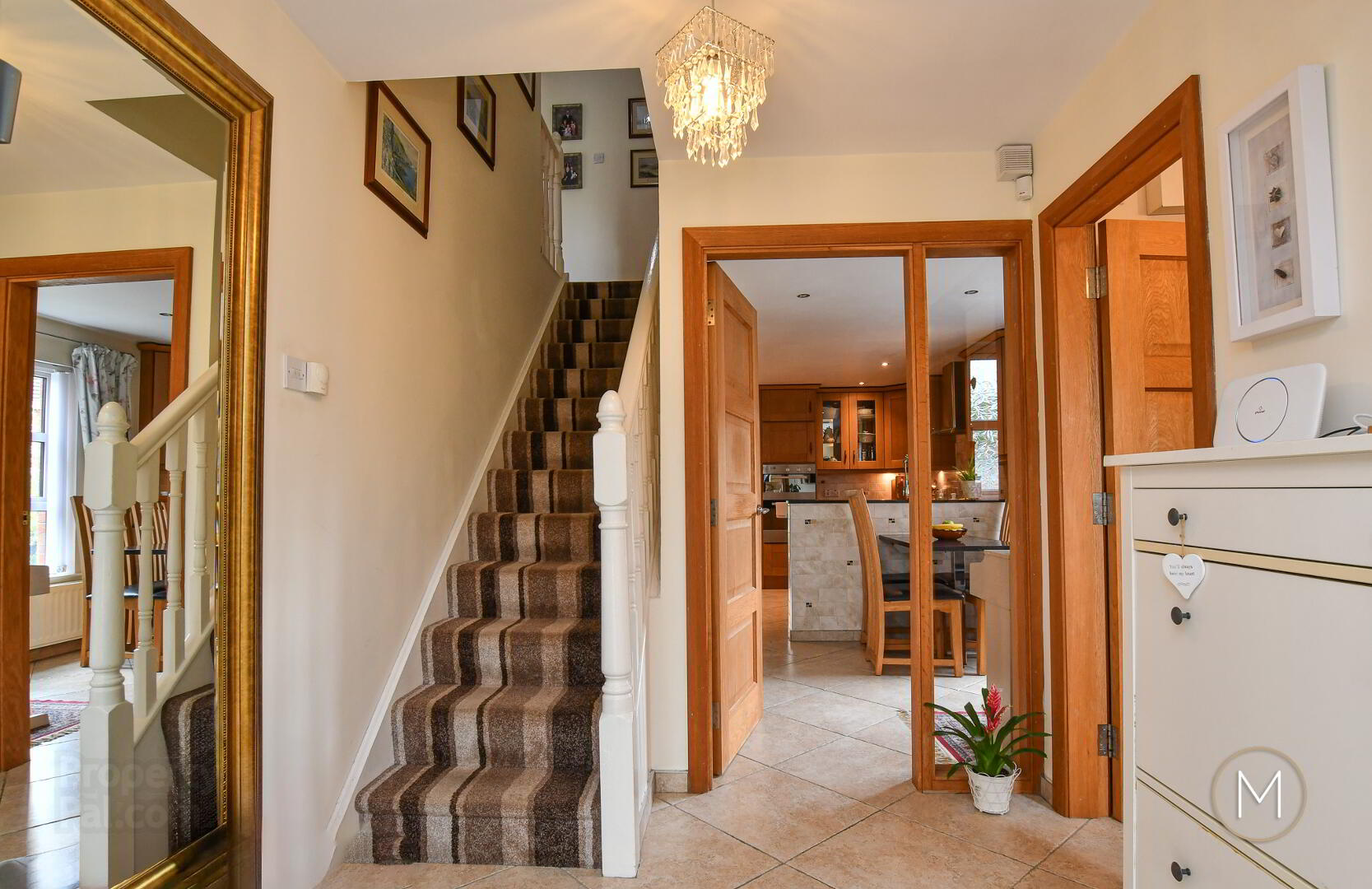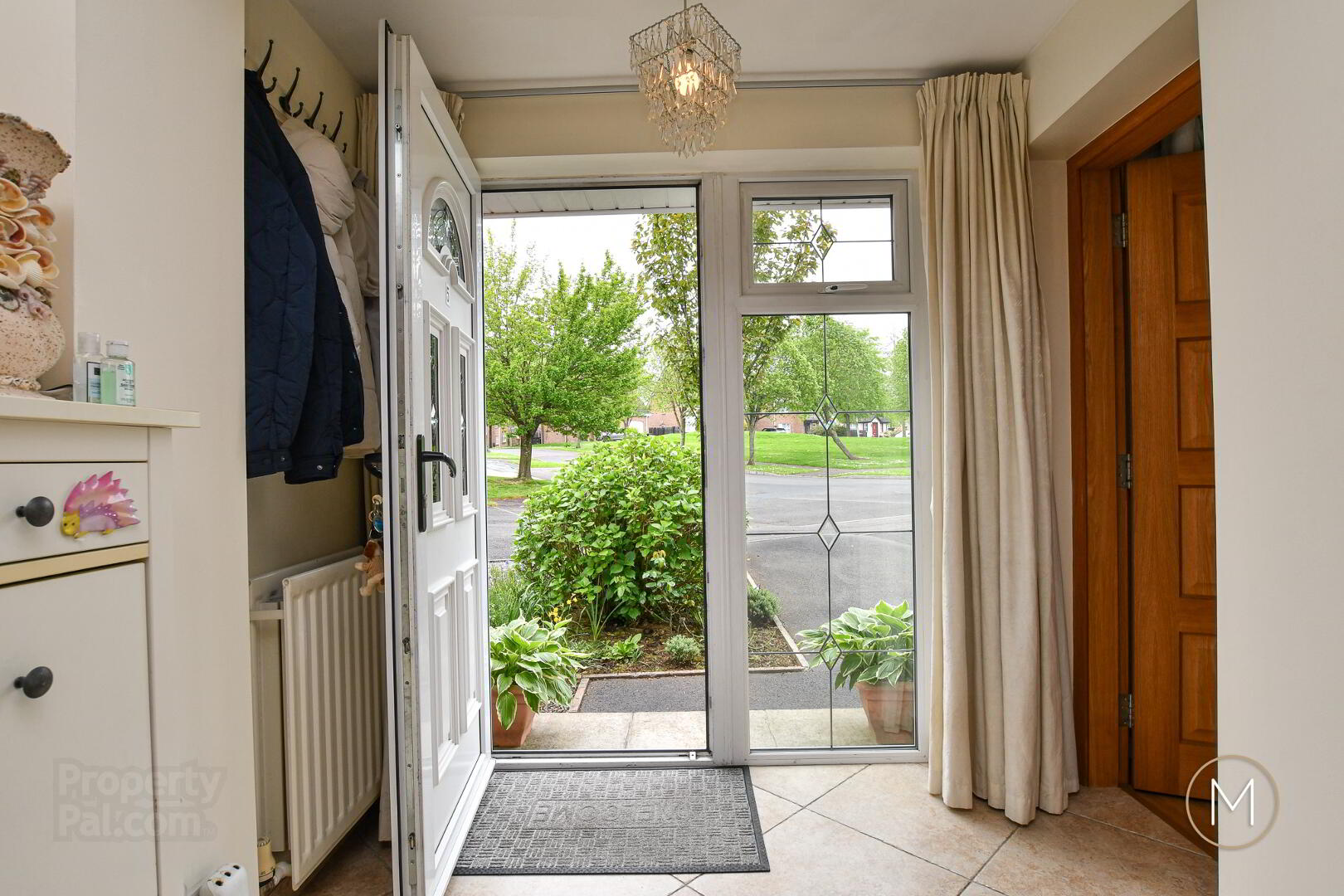


5 Greenvale Road,
Antrim, BT41 1SE
4 Bed Detached House
Sale agreed
4 Bedrooms
3 Bathrooms
3 Receptions
EPC Rating
Key Information
Price | Last listed at POA |
Rates | £1,644.48 pa*¹ |
Tenure | Not Provided |
Style | Detached House |
Bedrooms | 4 |
Receptions | 3 |
Bathrooms | 3 |
Heating | Oil |
EPC | |
Broadband | Highest download speed: 900 Mbps Highest upload speed: 110 Mbps *³ |
Status | Sale agreed |

- An Attractive, Extended & Detached Family Home
- Presented to a High Standard Throughout
- Impressive, Extended Tiled Entrance Hallway with Separate W.C
- Bright Living Room with Bay Window and Fireplace with Real Open Fire
- Dining Room with Wooden Floor
- Stunning Solid Oak Kitchen with Open Aspect Dining/Family Area
- Useful Utility Room
- Cosy Sunroom Overlooking Back Garden with Multi Fuel Burning Stove
- Four Excellent Bedrooms – 2 with Ensuite Shower Rooms
- Master Bedroom on Top Floor with Unspoilt Views
- Luxury Family Bathroom with Bath & Separate Shower
- Detached Garage
- Good Parking to Front & Side of Property
- Beautifully Landscaped & Maintained Rear Garden with Feature Patio
- OFCH & Double Glazed Windows
- Within Easy Walking Distance of Antrim Centre & Within Catchment Area of Local Schools
- Close to Antrim Castle Gardens, M2 Motorway Network, Belfast International Airport & The Junction Shopping Complex
Seldom do family homes of this size and finish come to the market and its without doubt that we urge interested parties to declare early interest as this home isn’t expected to remain available for long. Some standout features, of which there are many, include the stunning master bedroom, the cosy sunroom as well as the fantastic rear garden. This property has all the hallmarks of a great family home and with a fantastic finish to match, buyers will be able to move straight in and enjoy all it has to offer.
On the ground floor the accommodation comprises of an extended tiled entrance hallway with separate W.C, a bright living room with fireplace and real open fire, a generous dining room, useful utility room and a stunning solid oak kitchen with black granite work surfaces. The kitchen is large in size and offers an abundance of units and appliances while also benefiting from a dining/ family area. Steeping down from the kitchen you enter one of our favourite rooms in the house -the sunroom! Ambient lighting, a cosy multi fuel stove and sliding patio doors lead to the wonderful rear garden. This is a room that would be nesting room during the winter but a fantastic space in which to entertain and enjoy during the summer months.
Moving to the first floor, the property offers three good sized bedrooms, one of which has its own ensuite shower room with the addition of a main family bathroom. Moving up again to the second floor, you are lead to the impressive master bedroom which has an array of velux windows with spectacular views and it’s also offers its own ensuite shower room.
To the front of the property is a generous tarmac driveway with parking for several cars and an easy to maintain garden area. To the rear is a large and private garden area with both lawn and separate brick pavior areas. The garden is fully enclosed making a safe haven for those with young children but equally this would be a fantastic space to enjoy in the better weather.
Conveniently located to the front of the development and therefore close to Antrim town centre, there are a wealth of amenities nearby. A short walk takes you to the Castle Gardens while local schools are all easily accessible.
ACCOMMODATION
GLASS PANELLED ENTRANCE DOOR WITH SIDE LIGHT PANEL
EXTENDED HALLWAY
Tiled flooring
W.C
Modern 2-piece white suite comprising of low flush W.C; wash hand basin with vanity unit
LOUNGE
18'00" x 11’07” ( 5.48m x 3.53m )
Bay window; wood laminate flooring; feature fireplace with marble hearth, decorative insert and real open fire; glazed French style double doors to ;
DINING ROOM
14’02” x 11’08” ( 4.31m x 3.55m )
Wood laminate flooring
UTILITY ROOM
7'01" x 6’11” ( 2.16m x 2.1m )
Range of units; plumbed for washing machine; space for dryer; stainless steel sink unit; glass panelled door to rear
SUNROOM
16’03” x 12’11" ( 4.95m x 3.94m )
Wood laminate flooring; multi fuel burning stove with tiled hearth, inset and wooden mantle; PVC sliding doors to rear garden; wall lighting; ambient stair lighting; vertical column radiators
KITCHEN
21'07” x 10'05" ( 6.56m x 3.18m )
Contemporary fully fitted kitchen comprising of an excellent range of solid oak high and low level units; black granite work surfaces; undermounted stainless steel sink unit; integrated twin ovens, ceramic hob and stainless steel extractor fan with glass canopy; tiled floor; tiled splashback; low voltage spotlighting; concealed undercounter lighting; understairs storage
FIRST FLOOR LANDING
Hot-press
BEDROOM 2
15’02" x 11’08” ( 4.62m x 3.56m )
Wood laminate flooring
ENSUITE SHOWER ROOM
Modern white suite comprising of shower cubicle with PVC wall cladding and mains powered shower; low flush W.C; wash hand basin with vanity unit
BEDROOM 3
14’11” x 11’08” ( 4.55m x 3.55m )
BEDROOM 4
10’03” x 8’06” ( 3.12m x 2.59m )
Wood laminate flooring
BATHROOM
Attractive white suite comprising of corner bath with chrome mixer tap and telephone shower attachment; low flush W.C; wash hand basin with vanity unit; quadrant style shower cubicle with mains powered shower; tiled floor and walls; low voltage spotlighting; chrome towel rail
SECOND FLOOR LANDING
BEDROOM 1
17'01" x 16'08” ( 5.21m x 5.08m )
Range of built in furniture; low voltage spotlighting; velux windows
ENSUITE SHOWER ROOM
Modern white suite comprising of low flush W.C; wash hand basin; quadrant style shower cubicle with mains powered shower; tiled floor and walls; low voltage spotlighting
EXTERIOR
Large tarmac driveway to front and side with easy to maintain front garden area with mature shrubs and tree; exterior lighting
Private and enclosed rear garden area with lawn and separate brick pavior patio; complemented with a variety of mature hedging and trees and apple tree; exterior lighting
GARAGE
19'03” x 11’08” ( 5.87m x 3.56m )
Roller door; light and power
OTHER FEATURES
OFCH
Double glazed windows



