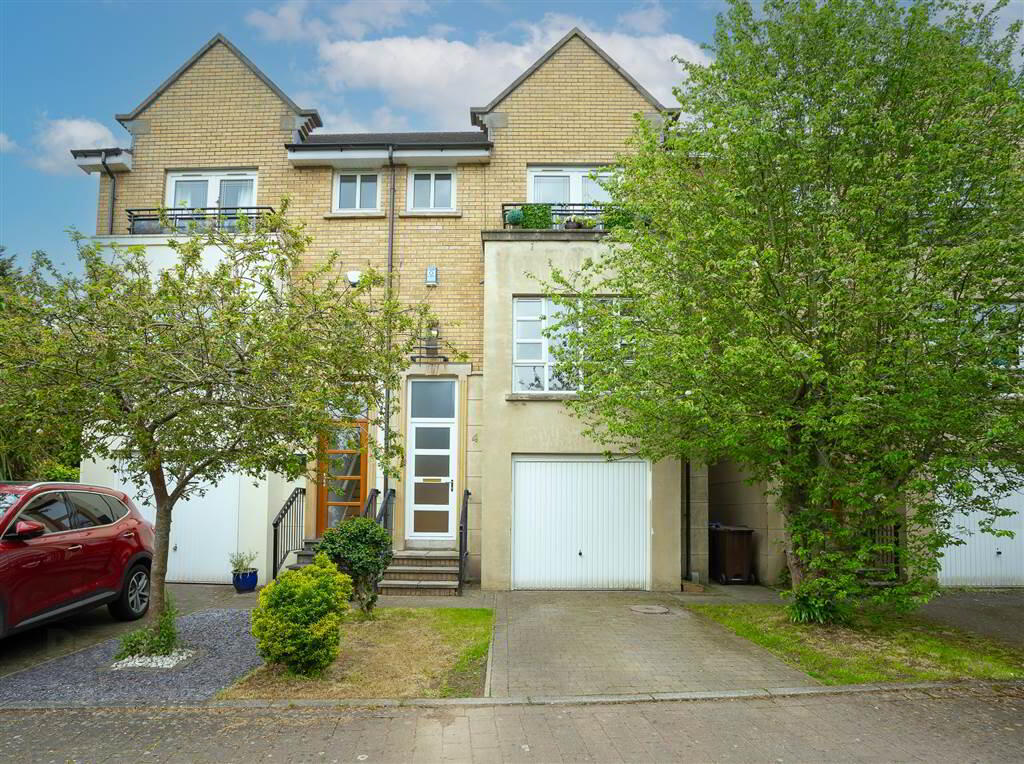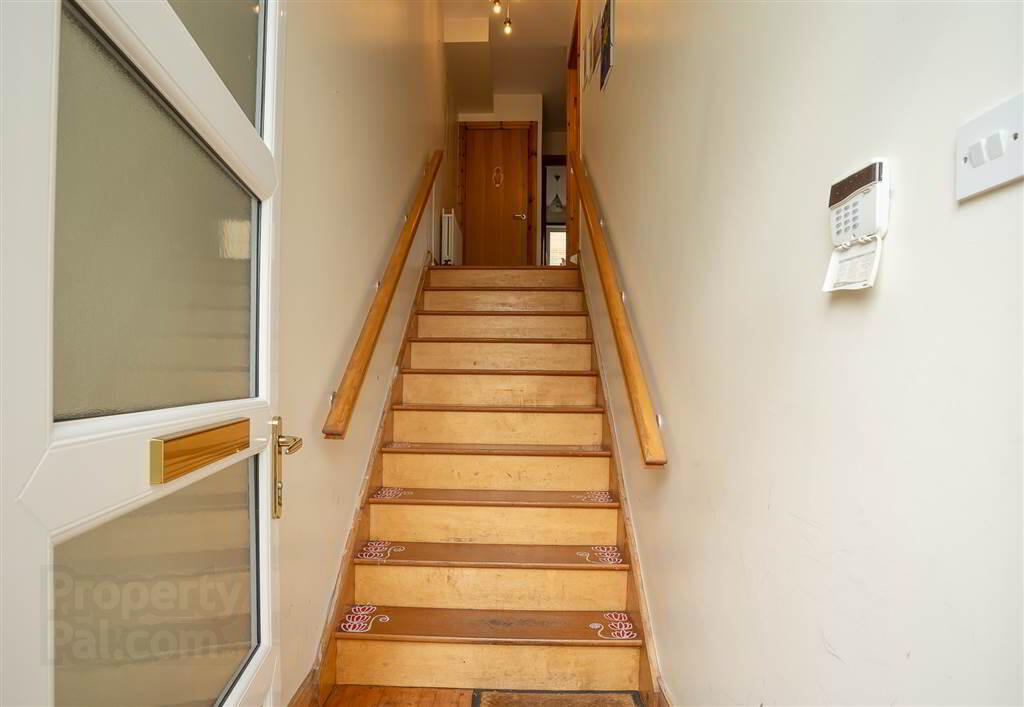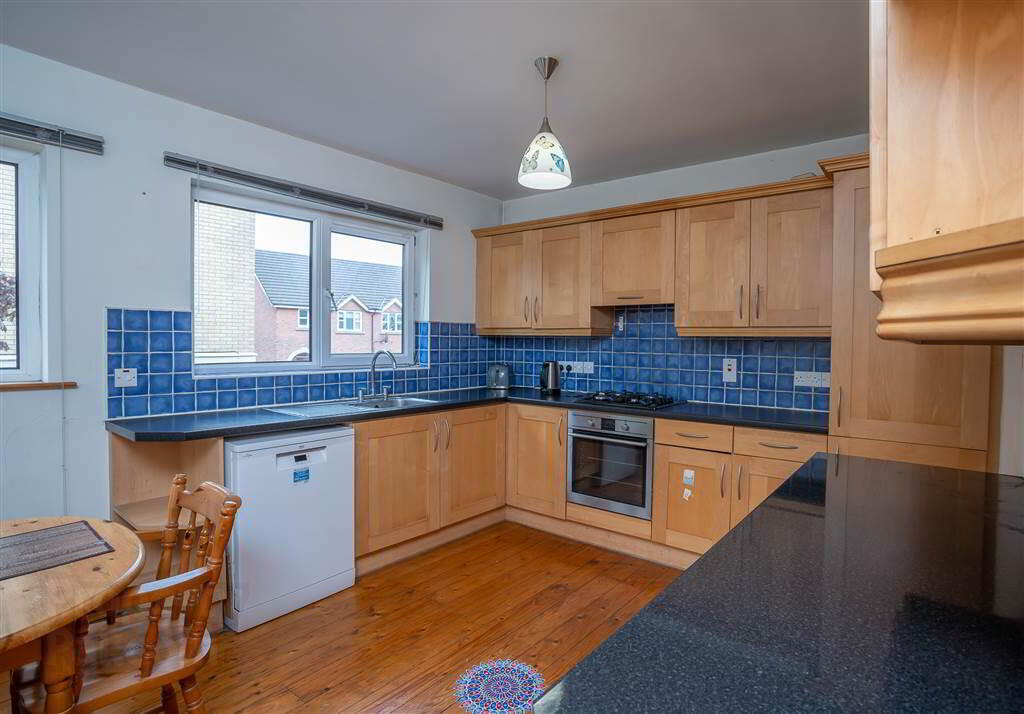


4 Oakleigh Park,
Ravenhill Road, Belfast, BT6 8RF
4 Bed Semi-detached House
Offers over £280,000
4 Bedrooms
1 Reception
EPC Rating
Key Information
Price | Offers over £280,000 |
Rates | £2,001.56 pa*¹ |
Stamp Duty | |
Typical Mortgage | No results, try changing your mortgage criteria below |
Tenure | Not Provided |
Style | Semi-detached House |
Bedrooms | 4 |
Receptions | 1 |
Heating | Gas |
EPC | |
Broadband | Highest download speed: 900 Mbps Highest upload speed: 110 Mbps *³ |
Status | For sale |

Features
- Situated In A Cul De Sac.
- Modern Three Storey Semi Detached.
- First Floor Lounge & Modern Open Plan Kitchen.
- White Bathroom Suite.
- Four Bedrooms, Master With Built In Wardrobes And Ensuite.
- Integral Garage With Utility Facilities.
- Enclosed Garden in Lawns to Rear.
- Gas Heating And Double Glazed Windows.
- Popular Location Off The Ravenhill Road.
Introducing a charming two-storey semi-detached with an integral garage, nestled in a tranquil cul-de-sac just off Ravenhill Road. This property offers spacious accommodation, making it perfect for families or those who value generous living spaces.
This semi detached home boasts a convenient location with close proximity to various amenities, making it an ideal choice for those seeking both comfort and accessibility. The nearby shops and cafes along Ormeau Road provide convenience and opportunities for dining, shopping, and socializing.
The property consists of; integral garage, open plan kitchen dining, spacious lounge, four bedrooms, master with ensuite and family bathroom.
Early viewing is recommended.
- ENTRANCE HALL:
- PVC Door, fixed staircase to First Floor.
First Floor
- LIVING ROOM:
- 5.49m x 3.66m (18' 0" x 12' 0")
Wooden floor. - KITCHEN:
- 4.88m x 3.05m (16' 0" x 10' 0")
Open plan to dining area, high and low level units. Single stainless steel drainer, dishwasher built in AEG oven 4 ring gas hob. Cooker Hood, part tile wall, fridge freezer wooden floor. - LANDING:
- Cupboard with shelving. Access to ground and second floor.
Ground Floor
- LIVING ROOM/BEDROOM(4):
- 5.13m x 3.05m (16' 10" x 10' 0")
Door to rear garden - SHOWER ROOM:
- Fully tiled shower cubicle, low flush WC. Wash Hand Basin and Myra electric shower.
Second Floor
- LANDING:
- Access to floored roofspace.
- MASTER BEDROOM:
- 3.35m x 3.05m (11' 0" x 10' 0")
Wooden floor, built in wardrobes and cupboard storage, and two separate stores with hanging space. - ENSUITE BATHROOM:
- Tile floor, Shower cubicle with full shower door, pedestal wash and basin. Low flush WC, bathroom cabinet with glass shelf.
- BATHROOM:
- Comprising of panel bath, telephone shower attachment, part tile wall, wooden floor, low flush WC, Wash hand basin.
- BEDROOM (2):
- 3.66m x 2.74m (12' 0" x 9' 0")
Wooden floor. Walk in closet. - BEDROOM (3):
- 3.66m x 2.13m (12' 0" x 7' 0")
Wooden floor, single robe.
Ground Floor
- GARAGE:
- 4.88m x 5.49m (16' 0" x 18' 0")
Utility area, plumbed for washing machine, single draier stainless steel sink unit. Light and power. Up and over door.
Outside
- Enclosed access for bins. All in lawns and small flagged area.
Directions
Ravenhill Road to Belfast, turn right onto Ardenlee Green and Second Left into Oakleigh Park. Follow to small mews.



