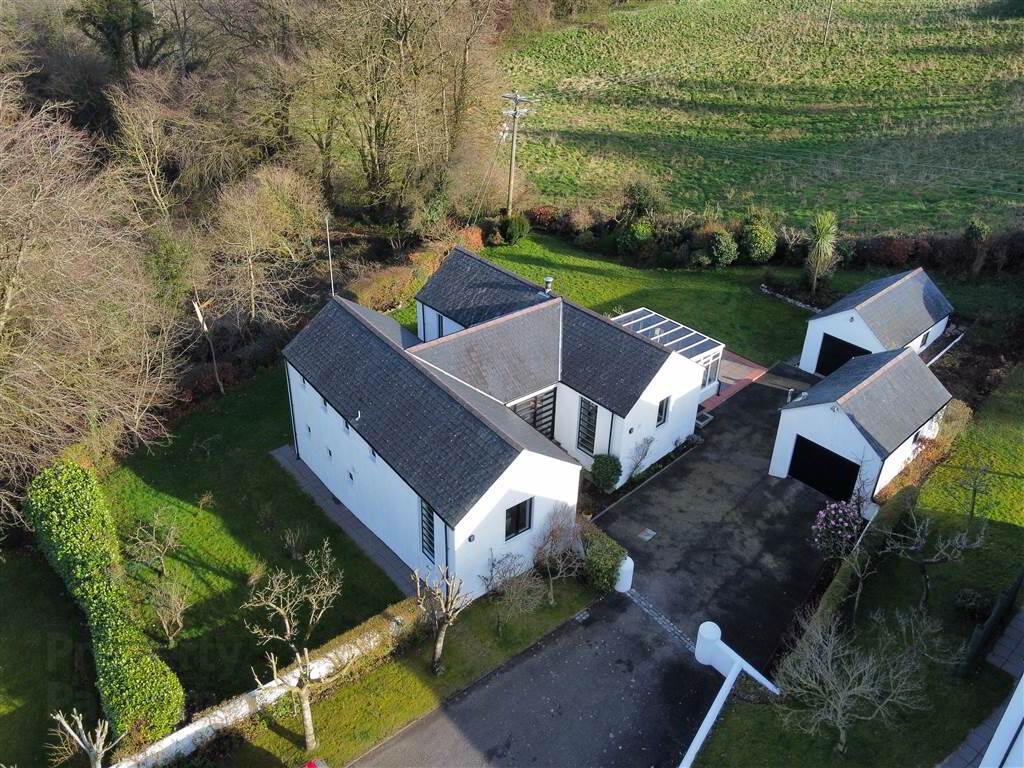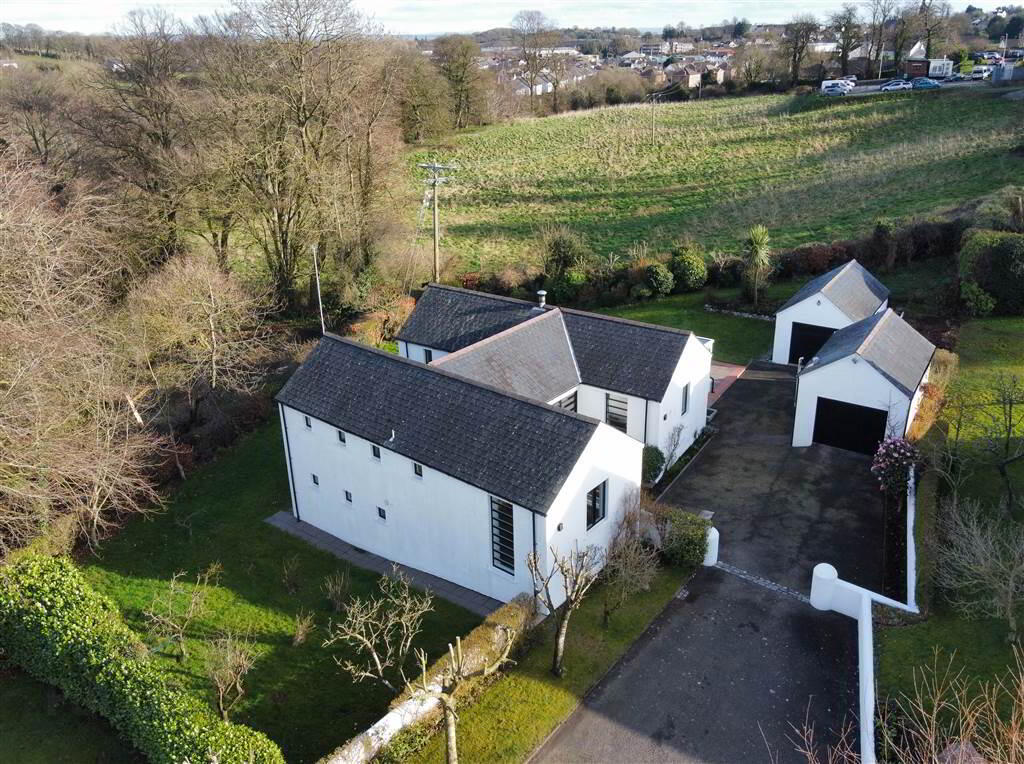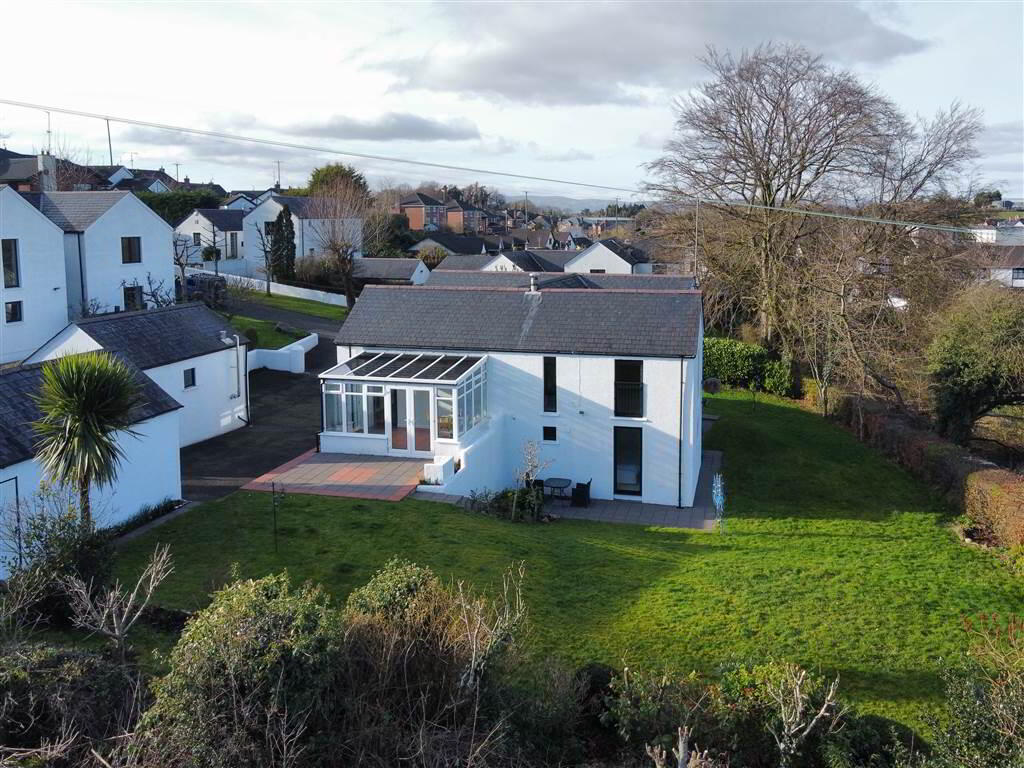


3 The Clachan,
Ardmoneen Court, Magherafelt, BT45 5NX
3 Bed Detached House
Offers over £369,950
3 Bedrooms
2 Receptions
EPC Rating
Key Information
Price | Offers over £369,950 |
Rates | Not Provided*¹ |
Stamp Duty | |
Typical Mortgage | No results, try changing your mortgage criteria below |
Tenure | Not Provided |
Style | Detached House |
Bedrooms | 3 |
Receptions | 2 |
EPC | |
Status | For sale |

Features
- Situated in the small and exclusive development of The Clachan, this unique home offers a flexible interior that is able to respond to various family needs and lifestyles.
- Accessed off Ardmoneen Court on the Hospital Road the property offers out of town charm within town convenience.
- The living room, dining room and kitchen are contained within one superb split level volume, with the living room elevated to provide views over the surrounding countryside.
- The conservatory has separate access points from the dining area and the kitchen and offers immediate access to the patio area and the garden.
- The main bedroom suite is on the upper level complete with ensuite and dressing room. This upper level also offers a spacious family room with fireplace.
- There are two bedrooms on the lower level (one with ensuite) and as a result of the flexible design may also be used as additional living areas.
- A large bathroom and utility room are also located on the lower level.
- With high-end finishes and modern features throughout, this home is perfect for those seeking a luxurious lifestyle in a sought-after location.
- The property boasts a spacious site with beautifully landscaped gardens and two single garages for added convenience.
- Oil fired central heating.
- Double glazed windows.
Upper Level
- HALLWAY:
- FAMILY ROOM:
- Feature fireplace.
- KITCHEN/DINER :
- Excellent range of low and eye level units, wood style flooring.
- LOUNGE:
- Feature beams, fireplace, open plan to kitchen/dining area.
- MASTER BEDROOM:
- Feature beams.
- DRESSING ROOM:
- ENSUITE:
- Shower, W.C, W.H.B with vanity unit, fully tiled walls, tiled floor.
- CONSERVATORY:
- Tiled floor, patio doors leading to garden.
Lower Level
- UTILITY ROOM:
- Good range of storage units, plumbed for washing machine, part tiled walls, tiled floor.
- BEDROOM (2):
- ENSUITE:
- Shower, W.C, W.H.B, fully tiled walls, tiled floor.
- BEDROOM (3):
- BATHROOM:
- Bath with overhead shower, W.C, W.H.B, fully tiled walls, tiled floor.
Directions
Magherafelt



