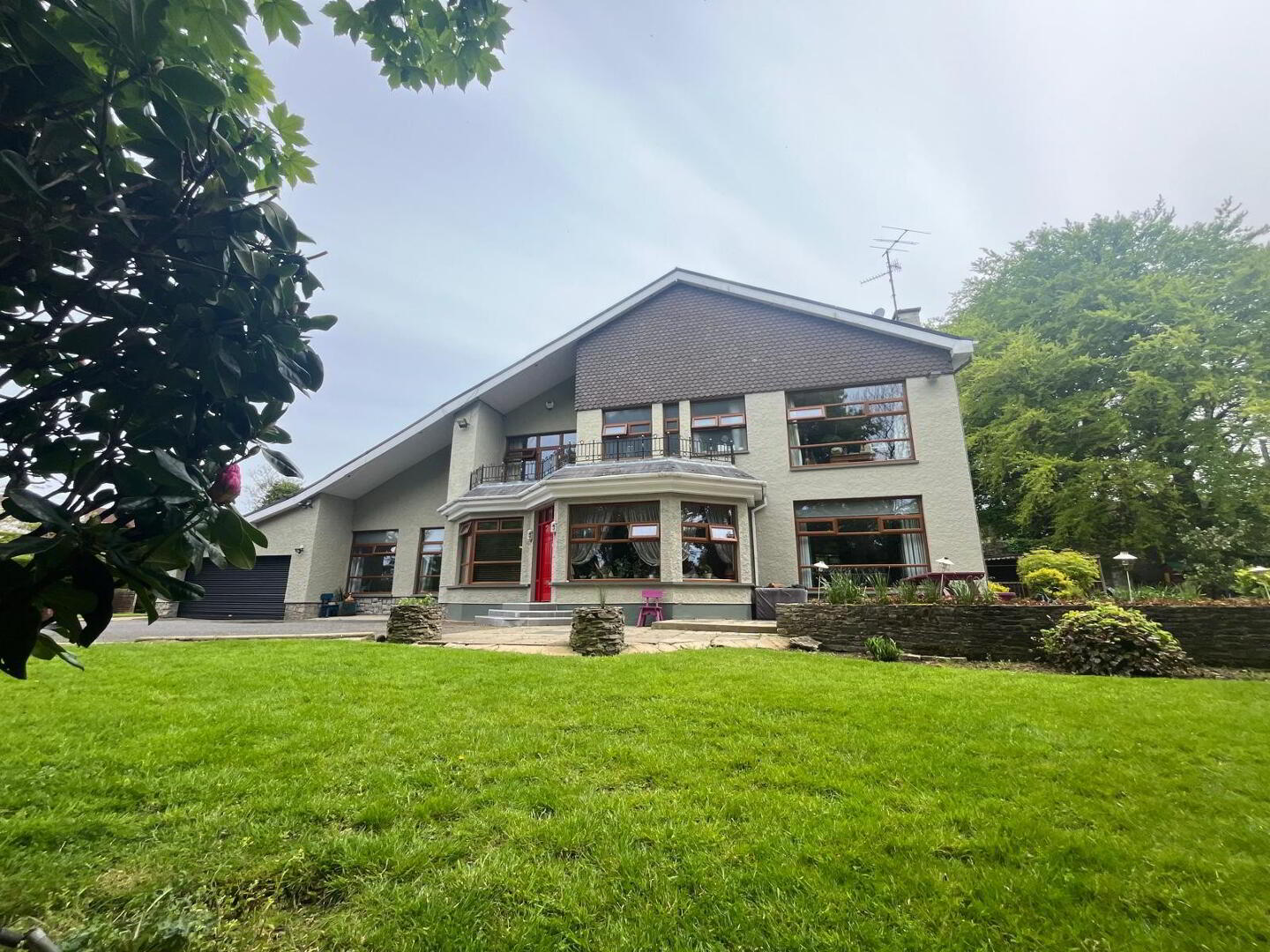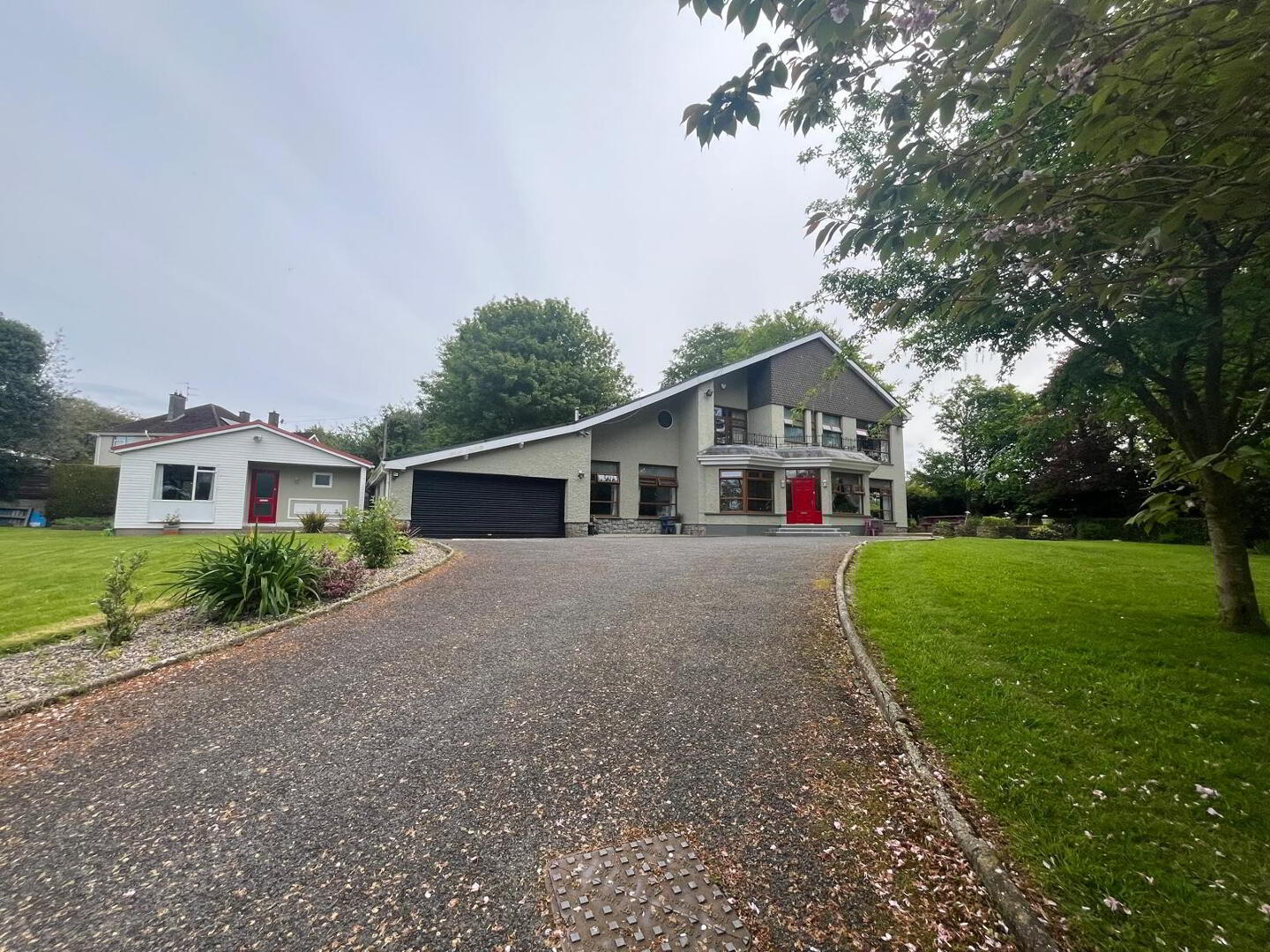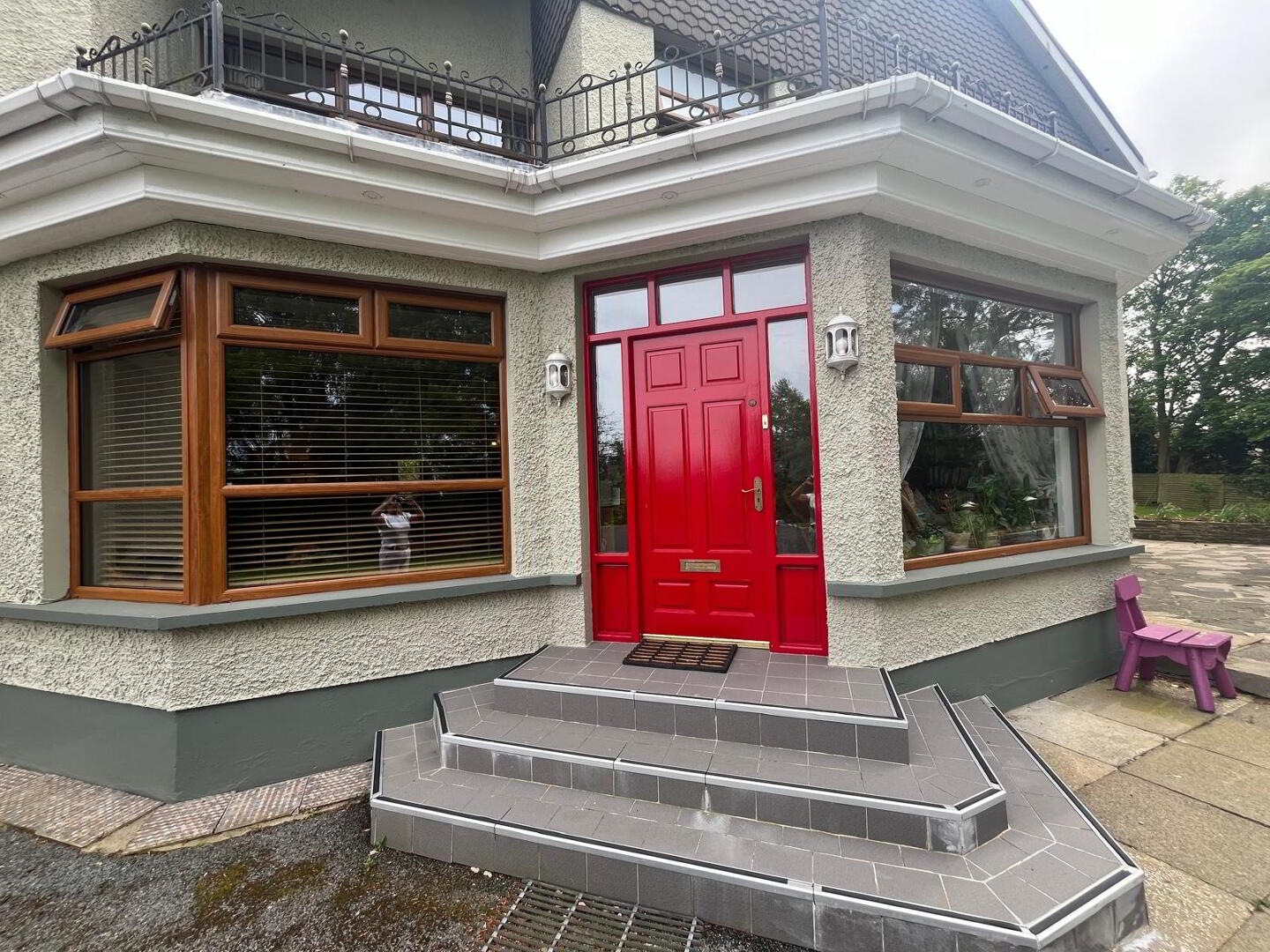


23a Newtown Street,
Strabanen, BT82 8DW
6 Bed Detached House and Land
Offers around £690,000
6 Bedrooms
5 Bathrooms
4 Receptions
EPC Rating
Key Information
Price | Offers around £690,000 |
Rates | £3,000.24 pa*¹ |
Stamp Duty | |
Typical Mortgage | No results, try changing your mortgage criteria below |
Tenure | Freehold |
Style | Detached House and Land |
Bedrooms | 6 |
Receptions | 4 |
Bathrooms | 5 |
Heating | Oil |
EPC | |
Broadband | Highest download speed: 900 Mbps Highest upload speed: 100 Mbps *³ |
Status | For sale |
Size | 370 sq. metres |

SENSATIONAL FAMILY RESIDENDENCE set on a prime site measuring 1.26 acre circa, ideally located within this prestigious area of Town and only a few minutes’ walk to all its amenities, shops Restaurants, schools. It also is centrally located for those who may need to commute to neighbouring City of Derry and also have the added bonus of being of the border with Donegal for those who love to get away from it all. The views are amazing and provide the feeling of country living yet still having the advantage of having everything on your doorstep.
A SPECTACULAR SIX BEDROOM DETACHED family home measuring 390 sq metres which has had a number of recent upgrades throughout leaving a pristine new look with a host of spectacular highlights from the ground floor Master bedroom suite with its amazing fully fitted dressing room and amenities, every woman’s dream, all coming together to provide a totally relaxing and calming space to make your own . All bathrooms have been transformed; windows throughout replaced with modern Oak finish UPVC which will certainly have a positive impact on the Energy Performance Certificate as well as improving the running costs of heating the property.
The Decor is classic throughout providing a bright and airy feel highlighting and enhancing the ceiling heights and overall sizing of the already generous rooms which will be appealing and perfectly sized for a number of potential buyers who are looking to obtain a perfect family home which they can grow into whilst also providing the ideal space for everyone’s specific or future needs.
Externally the home is set back from the Newtown Street Road and is accessed via a stoned wall leading to a fabulous, mature lawn boasting an extensive range of shrubs and trees creating the feel of country living plus providing the upmost privacy yet still set with the Town boundary. The winding tarmac driveway which also leads to the self-contained Granny Annex, a perfect solution to providing additional living space for elderly family members of even those Teenagers who want “their own space” This is also suitable for alternative uses, office, gym, depending on personal requirements. The site provides sufficient parking for a fleet of vehicles.
PROPERTY COMPRISES
PORCH
3.792 x 5.066
Elaborate stepped access is the perfect spot to meet and greet your family or guests with an abundance of natural light from the generous sized windows, providing double duty usage for both storage and relaxation which will allow you to enjoy the fabulous gardens and views which surround the entire property. It has been completed with a tiled floor, concrete ceiling with spotlights plus mahogany smoke glassed panelled feature door leading to the entrance hallway.
ENTRANCE HALLWAY
4.934 x 5.438
Solid oak flooring with partial wooden panelling/picture railing to walls, wooden ceiling with spotlights, one double power point. The central point of this space is the unique hand-crafted staircase in solid mahogany with understairs storage, exquisite.
CLOAKROOM
2.1575 1.696
White suite with WHB enclosed in modern vanity unit providing storage, WC and Urinal Partial wooden panelling and tiling to walls, double storage robes and laminate flooring.
SITTING ROOM
6.842 x 4.658
Impressive with feature fire surround in cast iron, tiled inset (gas fire) and granite base. Laminate flooring, two double radiators, three double power points plus two TV outlets. This room has decorative coving and ceiling rose and the room is totally enhanced by the abundance of light from all three windows.
LOUNGE/DINING
3.634 7.710
Extensive space which incorporates a formal dining area, the Lounge area is completed with carpet to floor, a bay window which adds extension and additional light, the fire surround is finished in wood with gas fire insert. Dining area has ceramic tile to the floor plus allows access via double glass panel doors to the Kitchen/Dining area. The room has decorative coving to ceiling plus spotlights and two ceiling roses with the added bonus of two wall lights plus enjoys five double power points and three double radiators.
OPEN PLAN KITCHEN/DINING AREA
3.322 x 7.603
Extensive fully fitted solid kitchen plus multifunctional units, storage, shelving, breakfast section, display units all coming together to present a versatile working kitchen. It enjoys integral double eye-level oven, elaborate six ring stainless steel gas hob, with extractor fan over, perfect for the cooking enthusiast, fitted microwave double bowl stainless steel sink unit with drainer, plumbed for dishwasher and free-standing American fridge/freezer. The flooring has been tiled through from the dining area, eight double power points plus appliance points and features a beamed ceiling with spotlights.
FAMILY ROOM
5.778 x 3.310
Conveniently located adjacent to the Kitchen area, completed with a solid oak floor, some wooden panelling to walls, data rail, coving to ceiling, double radiator, three double/one single power points and multi-media outlet.
REAR HALLWAY
2.30 1.083
Access from rear of property, this vicinity houses the OFCH boiler with the addition of a double storage unit incorporating shelving and the Heating control panel.
WC & WHB
1.576 x 1.884
Newly upgraded suite with modern touch, WC and WHB in vanity unit with storage plus LED mirrored light above. Fully tiled walls, ceramic tile to floor, white PVC ceiling with spotlights, extractor fan and wall mounted heated towel rail.
LAUNDRY ROOM
2.555 x 3.893
Every woman’s dream, split-level flooring area with laminate and tile, plumbed for washing machine and vented for dryer, single stainless steel sink unit, partially tiled walls, fully fitted to maximise storage and airing section plus spotlights to ceiling.
GOUND FLOOR MASTER SUITE
BEDROOM
6.6062 x 4.717
Exceptional room enjoying maximum light from the two generous windows and enhancing the recent upgrade which it has received, and providing additional space for relaxing or working, whatever would be required. The floor has been carpeted and it has one double radiator, five double sockets with USB outlets and completed with spotlights to ceiling.
DRESSING ROOM
1.115 x3.484
Fantastic airy and spacious room with an abundance of storage including floor to ceiling shelving plus wall-to-wall mirrored slide robes and custom-built dresser. It has Carpet to floor and spotlights to ceiling.
ENSUITE
4.025 x 1.899
White suite with WC, WHB, walk-in shower cubicle 1100 x 900 with glass panelling, Fully tiled walls ceramic tile to floor modern vanity unit, PVC ceiling with spotlights heated towel rail, wall-mounted trendy vanity basin with matching additional storage unit, wall mounted heated towel rail plus extractor fan.
FIRST FLOOR
LANDING
BEDROOM ONE
4.620 x 4.417
Double room with Laminate flooring, double radiator three double power points and three windows. This room has been fully fitted with a host of storage, floor to ceiling mahogany up and over unit incorporating wall lights, display areas, shelving and drawers plus the added bonus of floor to ceiling wall -to- wall fitted robes with mirrored inset and dresser. This room enjoys three windows and three double power points.
ENSUITE
1.777 x 2.020
Recently upgraded with which suite WC, WHB in vanity unit with LED mirrored light over, fully tiled wall complemented with floor tiles, PVC ceiling with spotlights.
BEDROOM TWO
4.648 x 4.551
Double room with laminate flooring, recently fitted with treble fitted robes, partially mirrored doors, six double power points with 12 power bar (anti-surge) and wall mounted shelving.
BEDROOM THREE
4.58& x 3.479
Double room with Laminate flooring, fully fitted up and over unit with storage and display, wall to wall robes with upper and lower level hanging and separate fitted dresser. One double radiator, two double power plus 12-point power bar (anti surge)
ENSUITE
2.487 x 2.211
Fully tiled with traditional style fitted dresser incorporating counter top WHB, mirrored make-up area, under counter units plus pelmet with spotlights. WC and walk-in shower cubicle (aqua triton) Partially tiled walls, mosaic tile to floor, extractor fan, wall mounted heated towel rail and
Wooden ceiling with spotlights.
WALK-IN ROBE
3.013 x 2.279
Mirrored double door access, Carpet to floor and fully fitted for storage plus electric.
BEDROOM FOUR
3.836 x 3.308
Double room with laminate floor Up and over fully fitted wall to wall units in mahogany incorporating dresser, shelving, drawers with numerous units plus freestanding bedside lockers, one double power point and one double radiator.
FAMILY BATHROOM
2.651 x 2.937
Outstanding newly upgraded with white suite, double ended free-standing bath with mixer tap and wall mounted shower head, WC, wall mounted WHB in dual vanity unit with LED mirror over and matching wall mounted unit, completed with shower cubicle 900 X 1100 tray (aqua) The walls are fully tiled accompanied with floor, PVC ceiling with spotlights, extractor fan and traditional Milano Windsor radiator
FIRST FLOOR MASTER BEDROOM
4.504 x 3.593
Fantastic double room with laminate floor, feature wall with wooden panelling and wall lights, wall to wall partially mirrored slide robe, one double radiator, access to attic, three double power points plus access to balcony with its outstanding views
DRESSING ROOM
2.330 x 2.333
Tiled floor, fully fitted mirrored dresser with maximum storage including pelmet and spotlights, wooden ceiling with spotlights, one double power point with the added bonus of under floor heating.
ENSUITE
1.725 x 2.337
Newly upgraded white suite WC, wall mounted vanity basin with storage cabinet over and matching unit. Shower 90 x 1100 Tray (aqua) Tiled floor, fully tiled walls, wooden ceiling with spotlights, wall mounted heated towel rail, velux window and under floor heating.
DEN
2.645 x 3.627
Carpet to floor, double radiator, Velux window, wooden ceiling with spotlights plus shelving for storage and two double power points. (potential for other uses)
WALK-IN ROBE
3.925 x 1.867
Carpet to floor single radiator fitted for storage and hanging
STORAGE UNIT
2.265 x 1.636
Carpet to floor electric light
GARAGE
4.759 x 5.395
Concrete flooring, electric, three double power points, dual access with remote control roll over door and side door.

Click here to view the video



