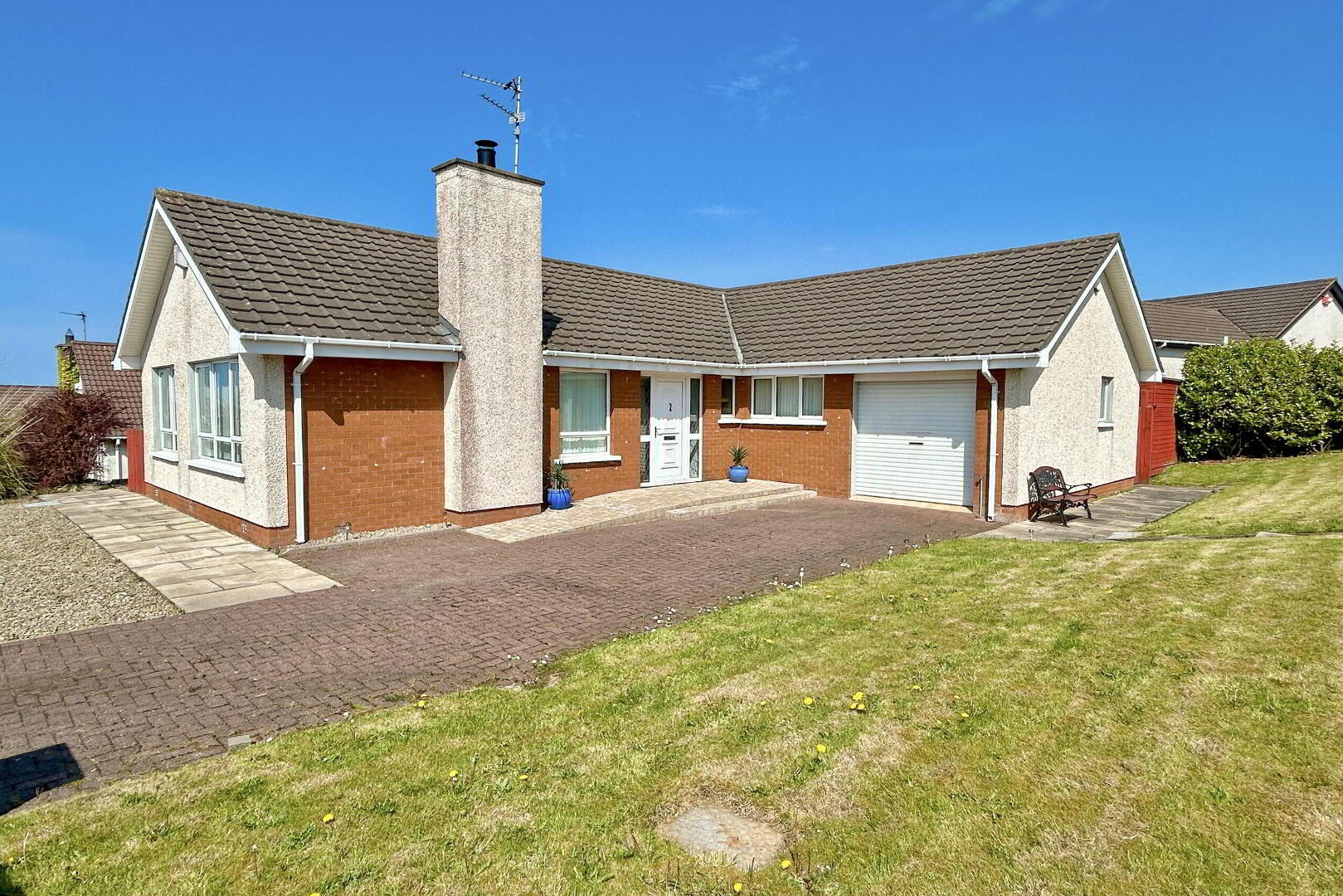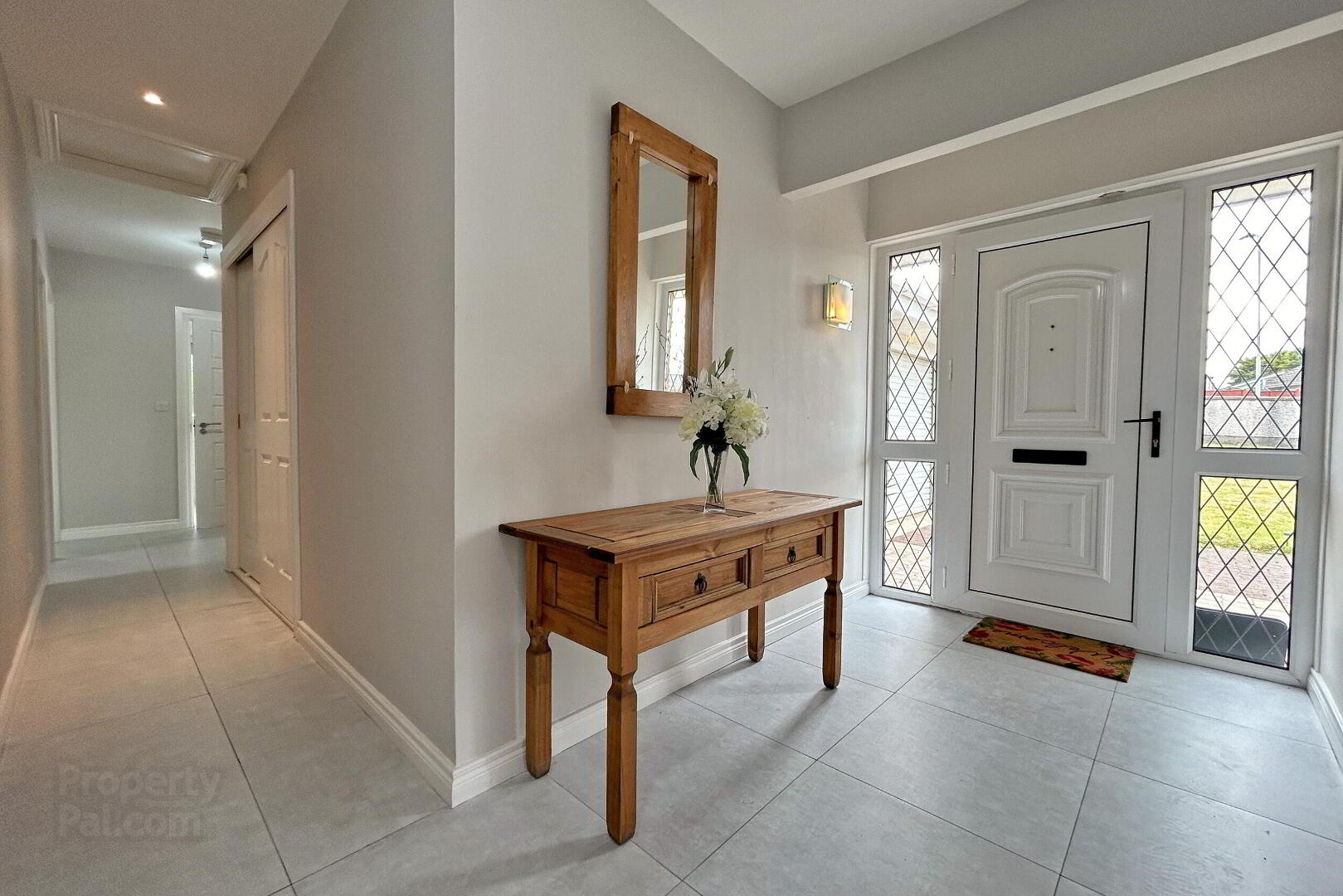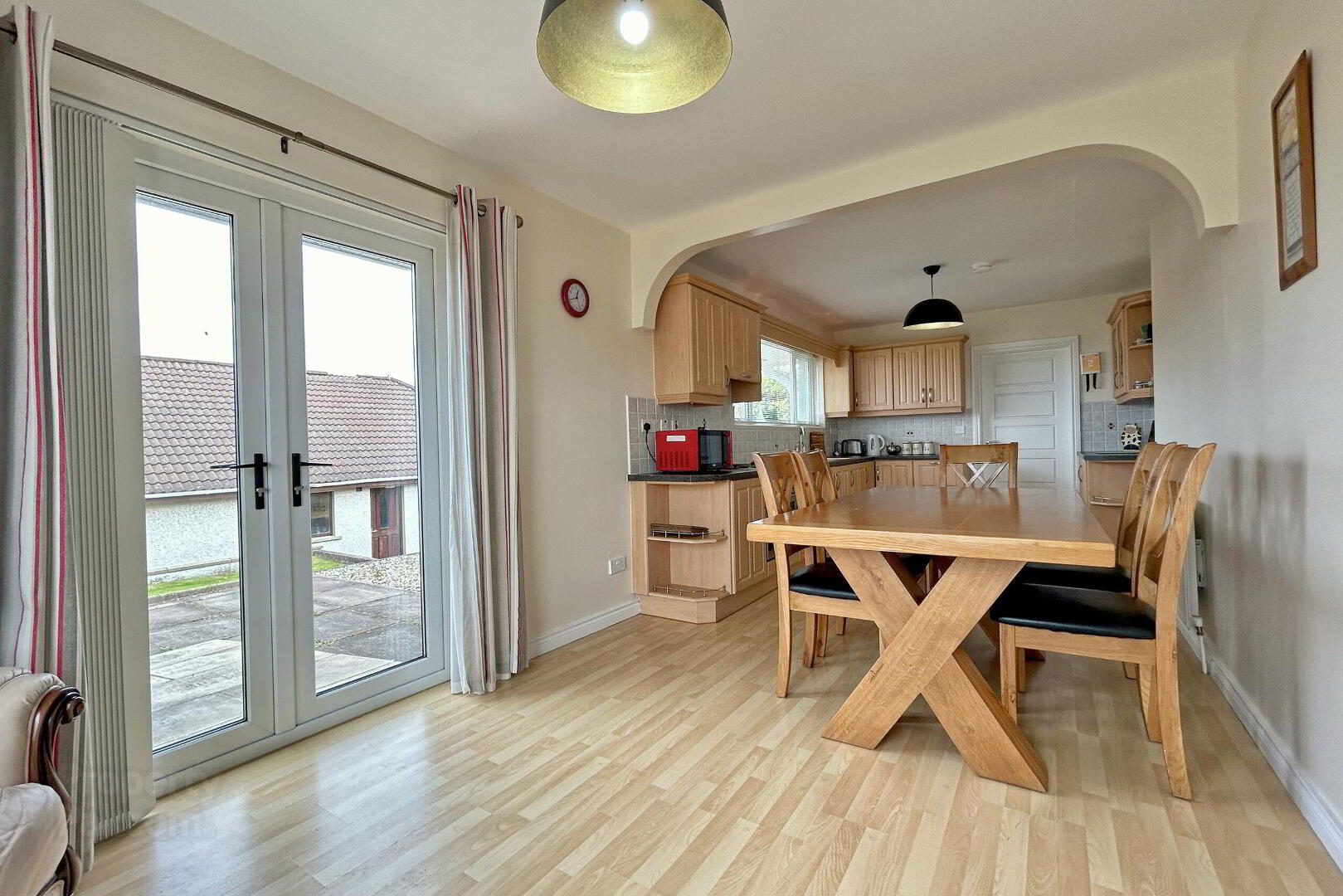


2 Millhaven Park,
Portstewart, BT55 7EZ
4 Bed Detached Bungalow
Offers over £350,000
4 Bedrooms
2 Bathrooms
1 Reception
EPC Rating
Key Information
Price | Offers over £350,000 |
Rates | £2,750.00 pa*¹ |
Stamp Duty | |
Typical Mortgage | No results, try changing your mortgage criteria below |
Tenure | Not Provided |
Style | Detached Bungalow |
Bedrooms | 4 |
Receptions | 1 |
Bathrooms | 2 |
Heating | Oil |
EPC | |
Status | For sale |
Size | 1,227.1 sq. feet |

Features
- Oil fired central heating system.
- Double glazed windows throughout.
- Large garden to the front.
- Ramp access to front & rear.
- Specially adapted wet room.
- Excellent car parking with enclosed driveway.
- Detached garage.
This very spacious detached bungalow offers comfortable and pragmatic living accommodation throughout. The property is situated in a very quiet residential area just off Mill Road. This very attractive home benefits from not only being close to most local amenities but also on its doorstep are scenic coastal walks, award winning beaches and some of the finest eating establishments on the North Coast. This fine home is without doubt suited to a wide spectrum of potential purchasers looking for a holiday home or permanent residence in this highly regarded part of the town.
- ENTRANCE HALL
- Tiled floor; shelved hot press; access to roof space.
- KITCHEN WITH DINING 3.08m x 8.16m
- Range of high & low fitted units; laminate work surfaces; stainless steel sink unit; electric oven; electric hob with extractor over; integrated dish washer; laminate work surfaces with partly tiled wall splashback; engineered wood flooring; double glass panel doors into lounge; door to rear.
- UTILITY ROOM 3.09m x 1.7m
- Range of high & low fitted units; laminate work surfaces; stainless steel sink unit; plumbed for washing machine; space for dryer; laminate wood flooring; door to rear.
- LOUNGE 3.58m x 5.79m
- Recessed electric fire with wooden mantle; black granite hearth; engineered wood flooring; spotlighting.
- BEDROOM 1 3.32m x 2.99m
- Double bedroom to the front; built in wardrobe; engineered wood flooring.
- ENSUITE 2.35m x 1.29m
- Large panel shower; toilet; wash hand basin; engineered wood flooring; spot lighting; extractor fan.
- BEDROOM 2 3.52m x 3.44m
- Double bedroom to the front; range of fitted furniture; engineered wood flooring.
- BEDROOM 3 2.71m x 3.08m
- Double bedroom to the rear; engineered wood flooring.
- BEDROOM 4 3.08m x 2.19m
- Further bedroom to the rear; engineered wood flooring.
- BATHROOM 2.9m x 2.13m
- Wet room styled shower; toilet; wash hand basin; fully tiled walls; tiled flooring; spot lighting.
- EXTERIOR
- GARAGE 3.01m x 5.33m
- Roller door; concrete floor; boiler; light & power.
- TIMBER SHED 2.91m x 3.57m
- Timber shed with power & light; work bench; access to covered patio area.
- OUTSIDE FEATURES
- - Pavior brick driveway.
- Ramp access to front & rear.
- Garden to front & rear.
- Paved patio.
- Paved pathway surrounding.
- Covered patio area.




