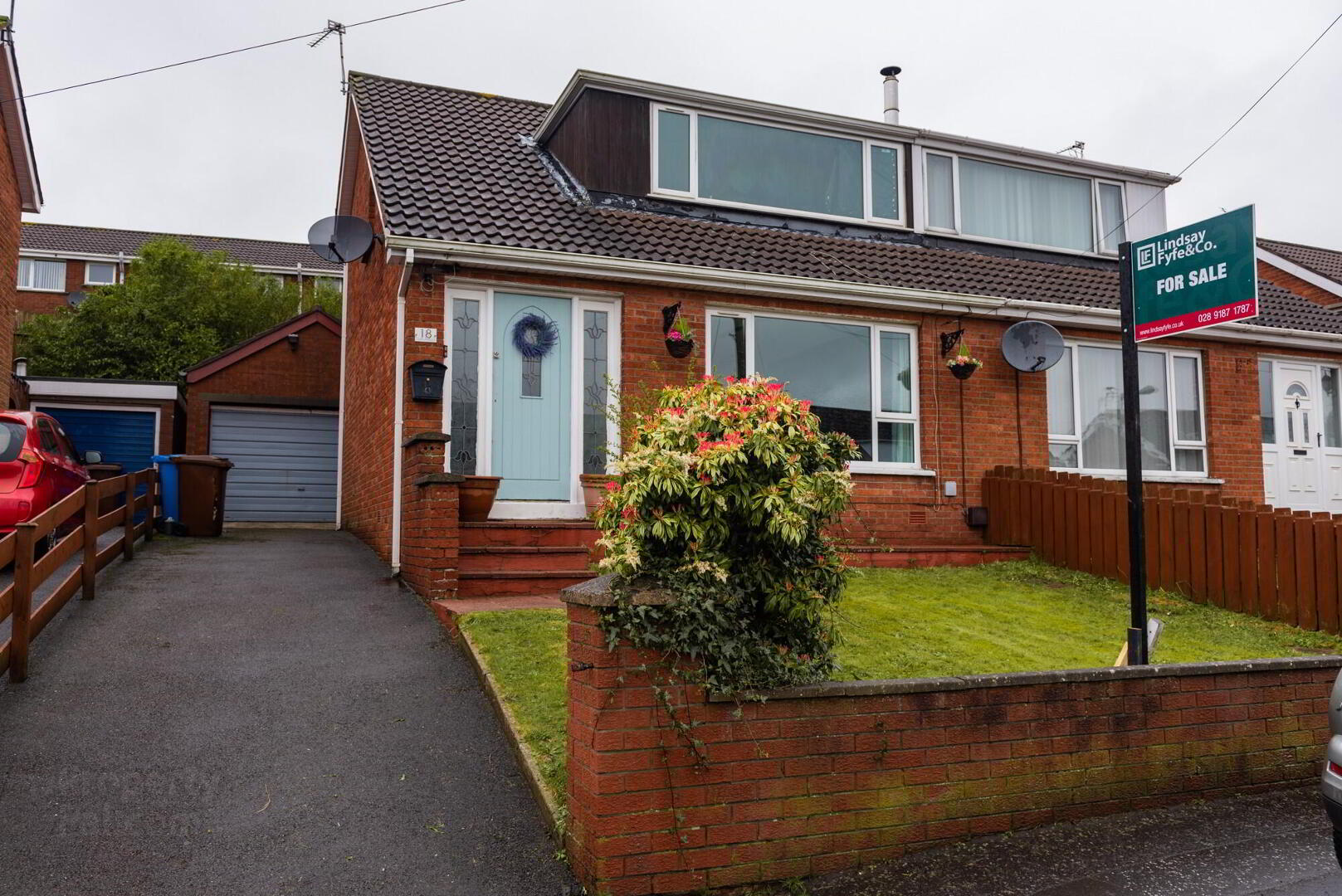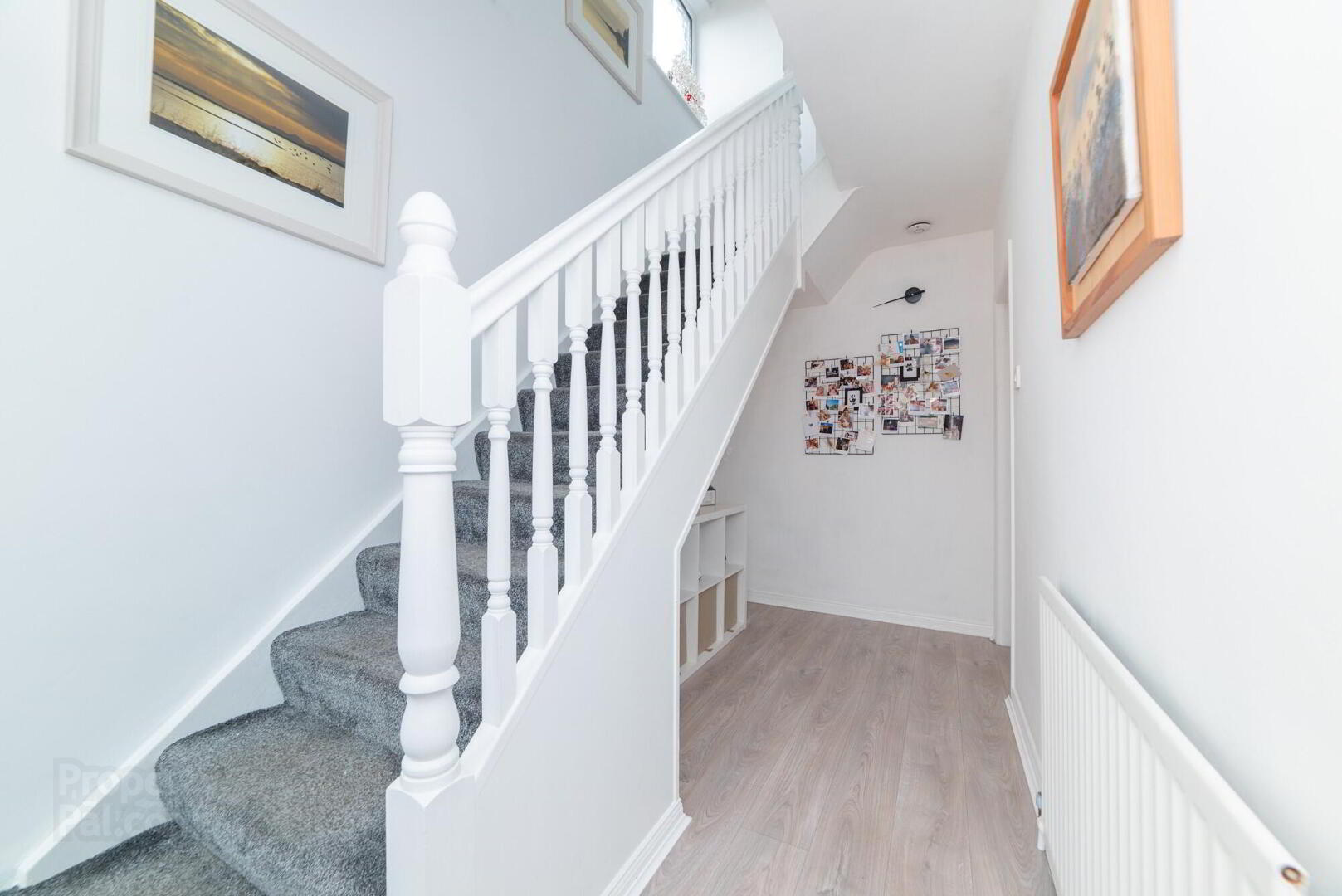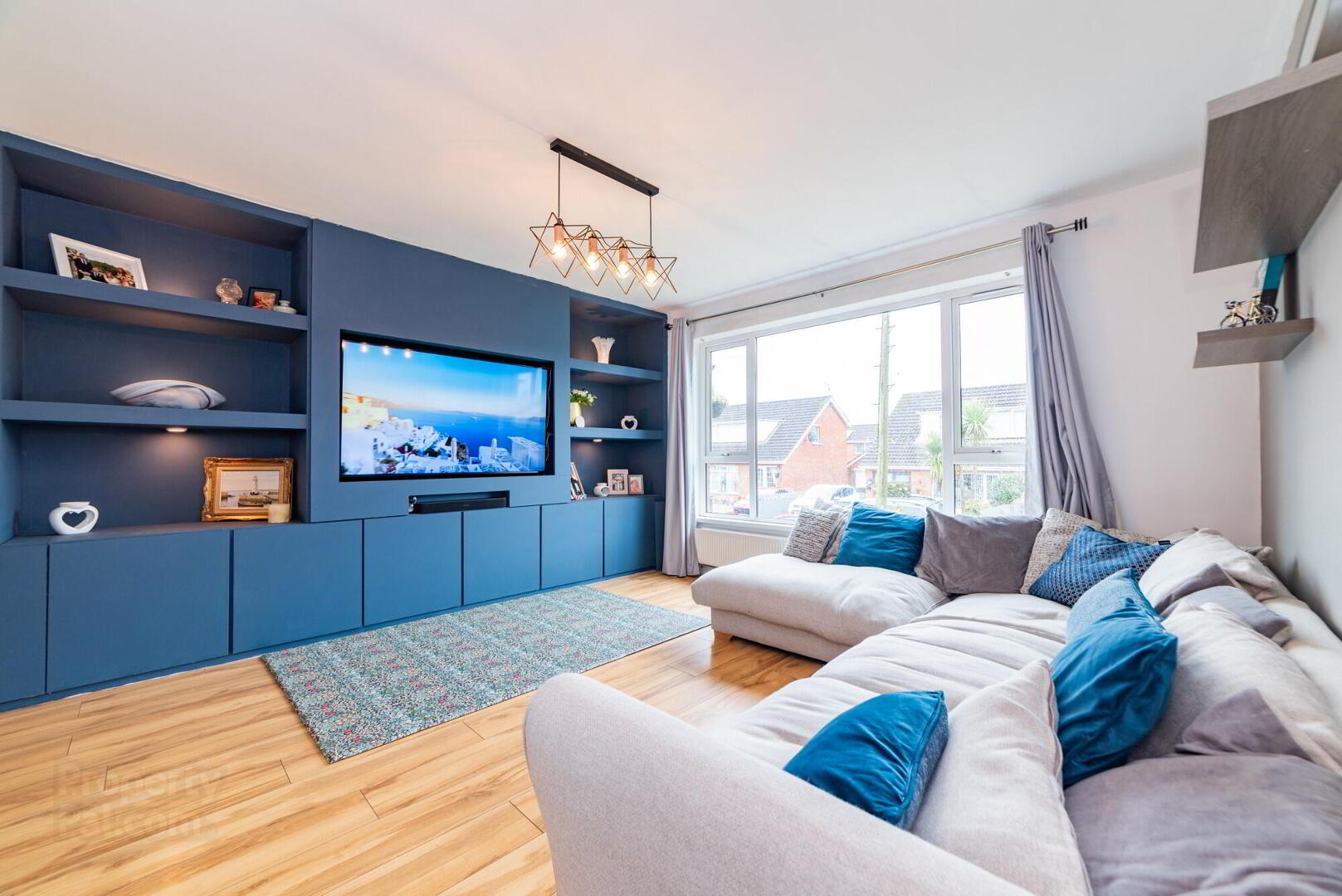


18 Dermott Road,
Comber, BT23 5LG
3 Bed Semi-detached Chalet Bungalow
Sale agreed
3 Bedrooms
1 Reception
EPC Rating
Key Information
Price | Last listed at Offers around £155,000 |
Rates | £913.70 pa*¹ |
Tenure | Not Provided |
Style | Semi-detached Chalet Bungalow |
Bedrooms | 3 |
Receptions | 1 |
EPC | |
Broadband | Highest download speed: 900 Mbps Highest upload speed: 110 Mbps *³ |
Status | Sale agreed |
 | This property may be suitable for Co-Ownership. Before applying, make sure that both you and the property meet their criteria. |

Features
- Semi Detached Bungalow In A Popular Residential Location
- Spacious Lounge With Feature TV And Storage Unit, Open Plan To Dining Room
- Three Bedrooms
- Spacious Bathroom With White Suite Including Bath & Shower
- Oil Fired Central Heating
- Double Glazed Windows In PVC Frames
- Enclosed And Private Rear Garden
- Detached Garage & Tarmac Driveway
The Dermott development has long drawn praise for its attractive practical house types, with their well-proportioned accommodation appealing to first-time buyers and families alike.
This popular home has been amended from its original design to enhance further its appeal with what was a bedroom, now a larger than average bathroom and the former bathroom now ideal as a nursery, study or dressing room.
The location is prime, offering easy access to the town centre and a direct commuting route to Dundonald and Belfast City.
This property has been priced competitively for a quick sale and an immediate viewing is recommended.
Ground Floor
- Hardwood double glazed front door and matching side panels to...
- Lounge
- 7.32m x 4.29m (24' 0" x 14' 1")
Laminate wood effect strip floor, built-in feature TV and display unit with shelving and cupboards, open plan to... - Dining Area
- Laminate wood effect strip floor, double doors to rear garden.
- Kitchen
- 3.63m x 3.14m (11' 11" x 10' 4")
Range of high and low level units, laminate work surfaces, stainless steel extractor hood, plumbed for washing machine, inset single drainer stainless steel sink unit with mixer taps, recessed LED spotlighting, plumbed for dishwasher, wall tiling, ceramic tiled floor.
First Floor
- Bedroom 1
- 4.24m x 2.91m (13' 11" (at widest) x 9' 7")
Laminate wood effect strip floor. - Bedroom 2
- 3.16m x 2.55m (10' 4" x 8' 4")
Laminate wood effect strip floor. - Bedroom 3
- 2.19m x 1.51m (7' 2" x 4' 11")
Presently used as a Dressing Room. - Spacious Bathroom
- 3.15m x 1.92m (10' 4" x 6' 4")
White suite comprising corner panel bath with mixer taps, corner shower cubicle, electric shower unit, vanity unit, low flush WC, chrome heated towel rail, wall tiling.
Outside
- Large Detached Garage
- 5.58m x 3.87m (18' 4" x 12' 8")
Up and over door, light and power, oil fired boiler. - Gardens to the front in lawn and enclosed and paved to the rear, built-in bench seating. PVC oil storage tank.
We endeavour to make our sales details accurate and reliable, however they should not be relied on as statements or representations of fact and they do not constitute any part of an offer or contract. The reseller does not make any representation or give any warranty in relation to the property and we have no authority to do so on behalf of the seller. Any information given by us in these sales details or otherwise is given without responsibility on our part. Services, fittings, and equipment referred to in the sales details have not been tested (unless otherwise stated) and no warranty can be given as to their condition. We strongly recommend that all information, which we provide, about the property is verified by yourself or your advisers. Site plans on brochures are not drawn to scale, however we are happy to provide scale drawings from our office. Artist’s impressions are for illustrative purposes only. All details including materials, finishes etc. should be clarified with the agents prior to booking.



