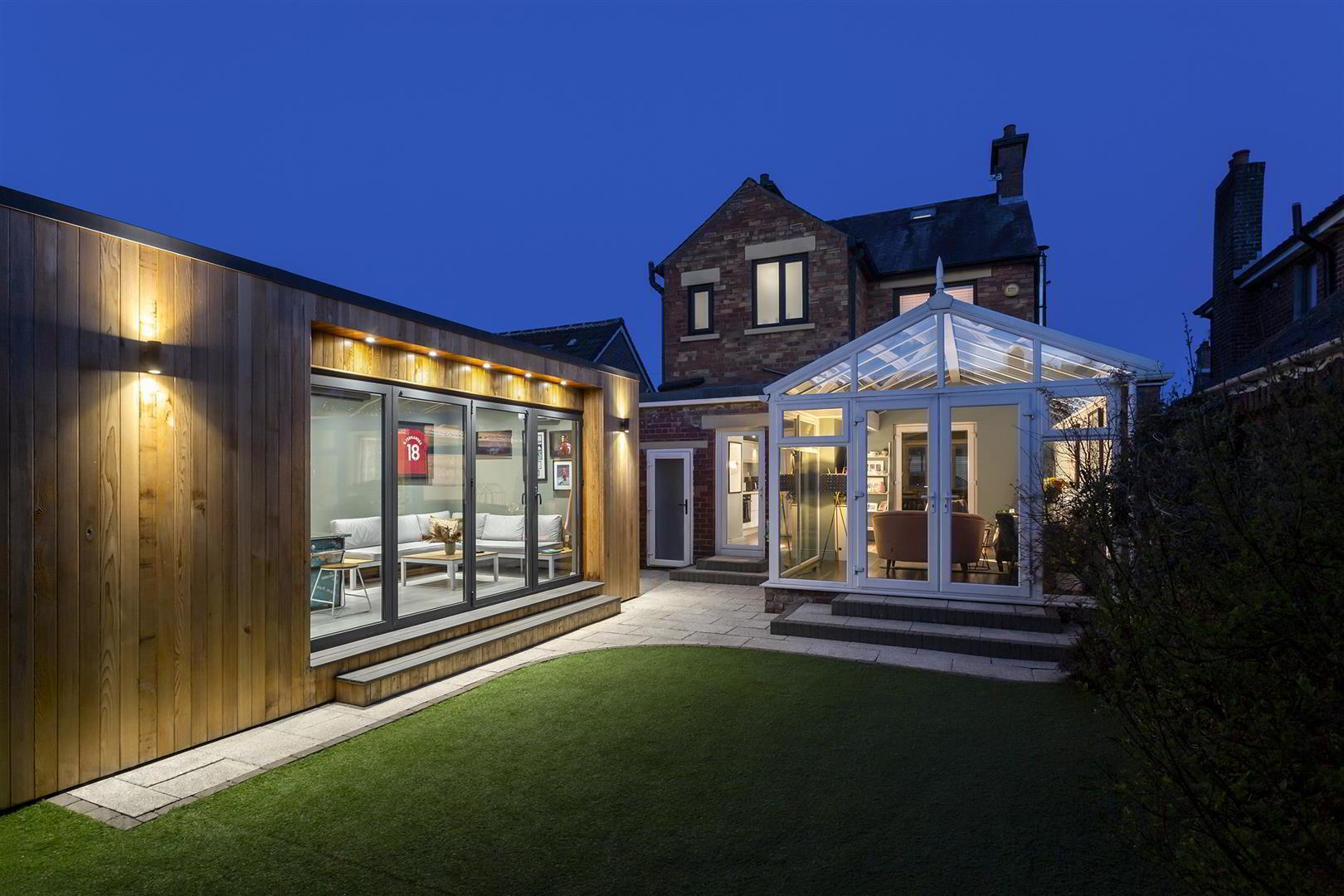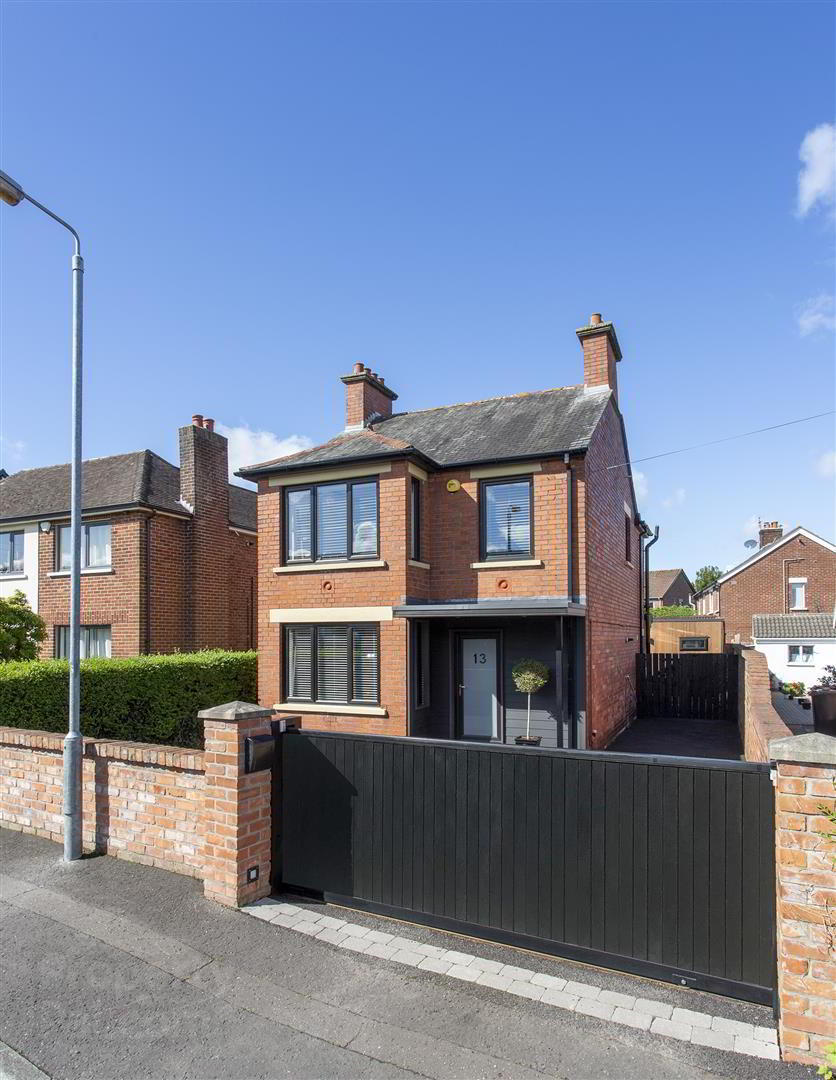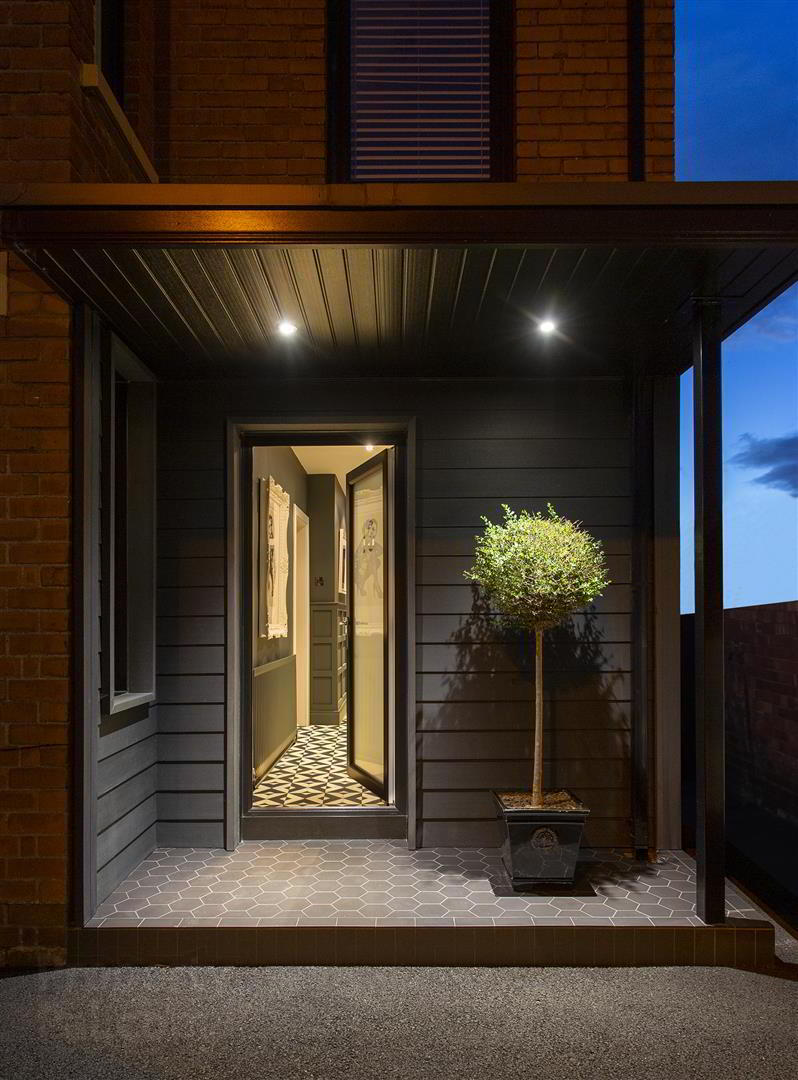


13 Grand Prix Park,
Dundonald, Belfast, BT16 2BD
3 Bed Detached House
Offers around £385,000
3 Bedrooms
1 Bathroom
3 Receptions
EPC Rating
Key Information
Price | Offers around £385,000 |
Rates | £1,566.00 pa*¹ |
Stamp Duty | |
Typical Mortgage | No results, try changing your mortgage criteria below |
Tenure | Freehold |
Style | Detached House |
Bedrooms | 3 |
Receptions | 3 |
Bathrooms | 1 |
EPC | |
Broadband | Highest download speed: 900 Mbps Highest upload speed: 110 Mbps *³ |
Status | For sale |

Features
- Extensively Renovated & Stunningly Presented Detached Home
- Super Convenient Dundonald Location
- Electric Sliding Entrance Gate
- Luxurious Open Plan Living / Dining Room with Herringbone Flooring
- Stunning Sunroom with Cast Iron Stove & Double Doors to Garden
- Modern White Fitted Kitchen Open to Sunroom
- Contemporary Family Shower Room
- 3 Well Proportioned Bedrooms
- Fixed Staircase to loft room
- Rear Garden with Artificial Lawn, Patio and & Luxury Garden Cabin
The location of Grand Prix Park provides residents with easy access to a wide range of amenities. Within close proximity, you will find the renowned David Lloyd gym, Dundonald Ice Bowl, and Omniplex, offering plenty of opportunities for fitness, entertainment, food and leisure activities. Additionally, Moat Park, local schools, the Ulster Hospital, and Knock Golf Club are all conveniently located and not forgetting the Comber Greenway is accessible from the top of the street. All of this means that residents have everything they need within easy reach.
The property has undergone extensive renovations, resulting in a truly impressive and stylish home that is perfectly suited for modern family living. As you enter through the electric sliding gate, you are greeted by a stunning entrance hall featuring Amtico luxury tiled flooring and wood panelled walls. The spacious open plan living dining room boasts walnut herringbone flooring and double doors that lead to a remarkable sunroom. This sunroom offers an abundance of natural light, thanks to its extensive glazing, and is enhanced by the warmth and luxury provided by the cast iron wood burning "Morso" stove. From the sunroom, you can access the private, landscaped rear garden, which features a low maintenance artificial lawn and a paved area, ideal for entertaining. Additionally, the recently installed garden room adds a touch of luxury and versatility to the outdoor space. Moving to the first floor, you will find three well-proportioned bedrooms, two of which have full-length built-in robes, a stunning family shower room, and an extremely useful and already well utilised loft room.
- Reception Hall
- Attractive entrance hall with Amtico luxury tiled floor, part wood panelled walls, spotlight, cloaks area with storage under stairs, built-in Worcester gas fired boiler.
- Open Plan Living Dining Room 7.8 x 3.25 into bay (25'7" x 10'7" into bay)
- Bright, airy open plan living room into dining area with engineered walnut herringbone wooden floor, built-in shelving, double glazed window to front and double glazed french doors to sun room.
- Sun Room 6 x 3.4 (19'8" x 11'1")
- This room is stunning, with its cast iron Morso wood burning stove and slate hearth, walnut laminate wooden floor and substantial glazing over-looking the rear garden and open to the kitchen, this is without a doubt, the feature room of the house.
- Kitchen 5.6 x 2.97 (18'4" x 9'8")
- Fitted with a range of contemporary, white gloss high and low level units, laminate work surfaces, built-in oven, four ring ceramic hob with extractor fan above, integrated fridge, part tiled walls, stainless steel sink unit, mixer taps, built-in breakfast bar, double glazed door to rear garden, spotlights, walnut laminate wooden floor
- First Floor Landing
- Walnut laminate wooden floor, airing cupboard with built-in shelving, low voltage spotlight.and stairs to roofspace area
- Bedroom 4.4 x 2.9 into bay (14'5" x 9'6" into bay)
- Double glazed window, walnut laminate wooden floor, spotlights, extensive wall to wall built-in sliding robes.
- Bedroom 3.3 x 3.1 (10'9" x 10'2")
- Double glazed window, walnut laminate floor, extensive built-in wall to wall mirror fronted sliding robes, spotlights.
- Bedroom 2.2 x 2.1 (7'2" x 6'10")
- Double glazed window, walnut laminate wooden floor, spotlights
- Family Shower Room 2.2 x 2.2 (7'2" x 7'2")
- Contemporary white suite comprising: "Duravit" low flush WC, vanity unit with mixer taps, built-in cabinet below, tiled splashback, walk-in shower cubicle with overhead shower unit, additional attachment, tiled splashback, floor to ceiling radiator, low voltage spotlights, ceramic tiled floor.
- Loft Room 3.67 x 3.4 (12'0" x 11'1")
- Roof window, carpet, radiator, light, power, spotlights and storage into eaves.
- Luxury Garden Room 6.10m x 3.05m (20'0" x 10)
- Luxury garden room with antracite 4 meter bi fold double glazed doors, large floored seating area, painted and insulated walls, wall mounted air conditioning / heating unit, worktop with sink and under-counter fridge and storage cupboards, wall mounted television points and shelving. Door to WC with contemporary white close coupled wc and wash hand basin and further doors to workshop / storage area
- Outside
- Enclosed rear garden laid with artificial grass, paved patio area perfect for outdoor entertaining, external electric points and water tap
Electric gate entrance to front, driveway and parking for multiple vehicles

Click here to view the video



