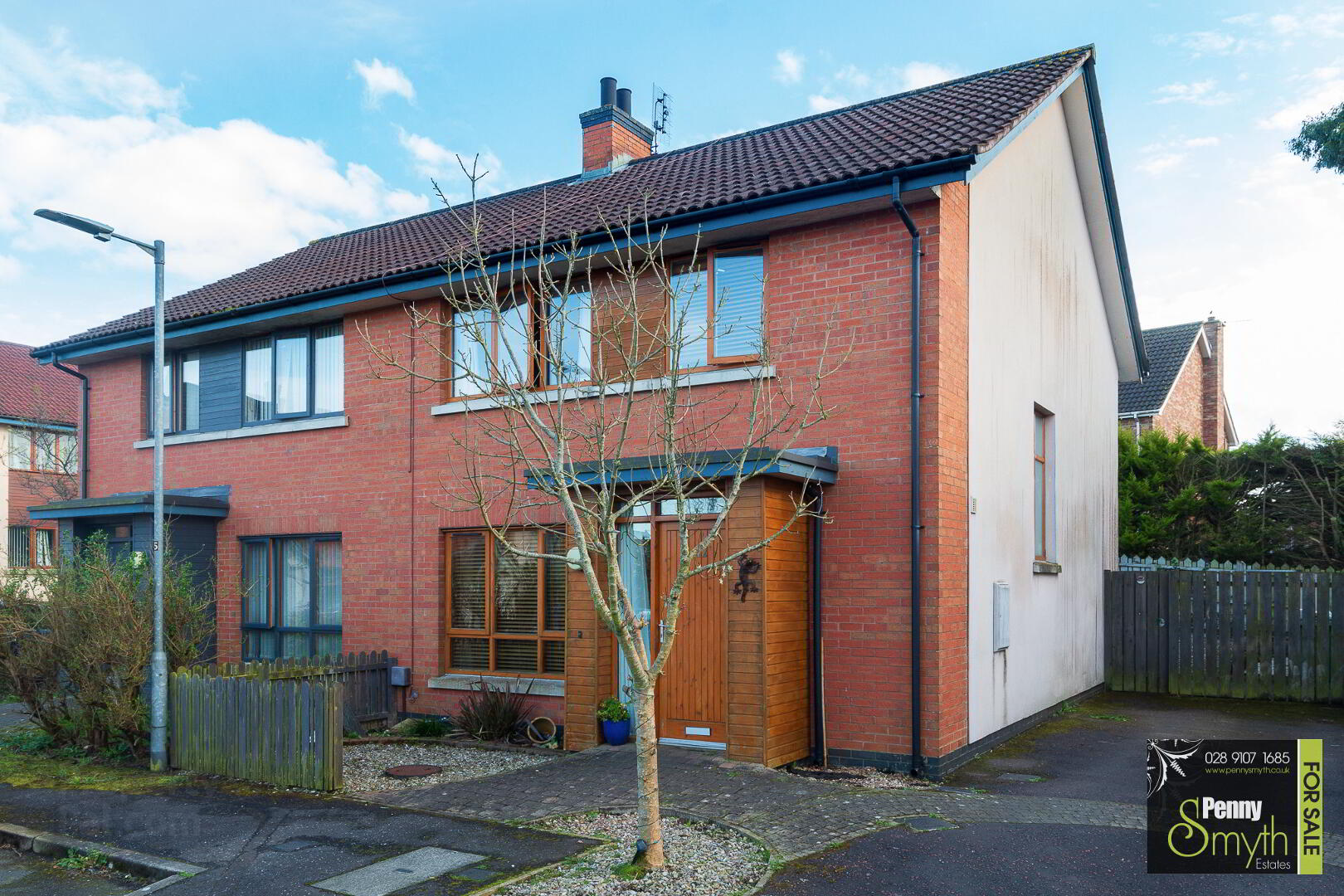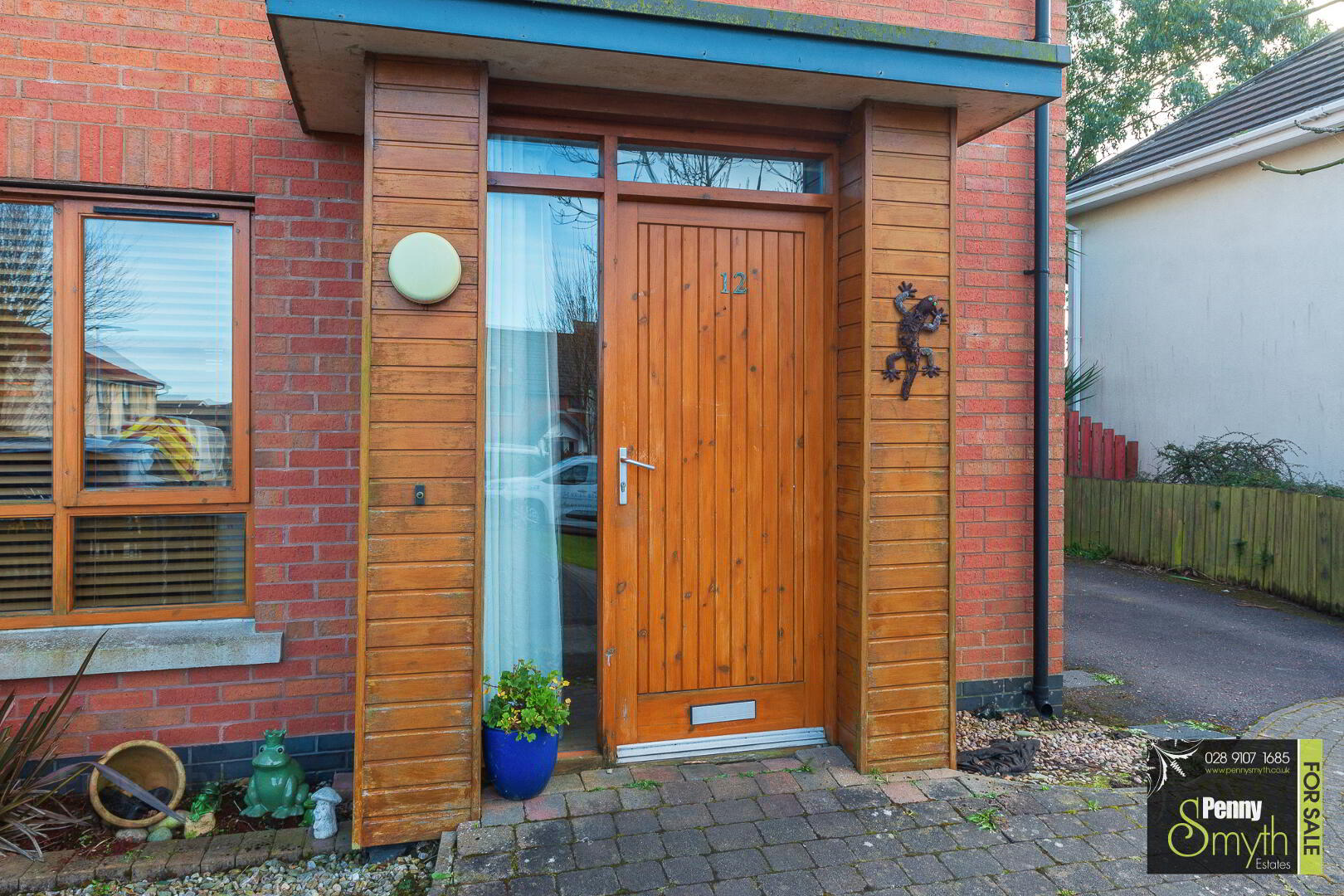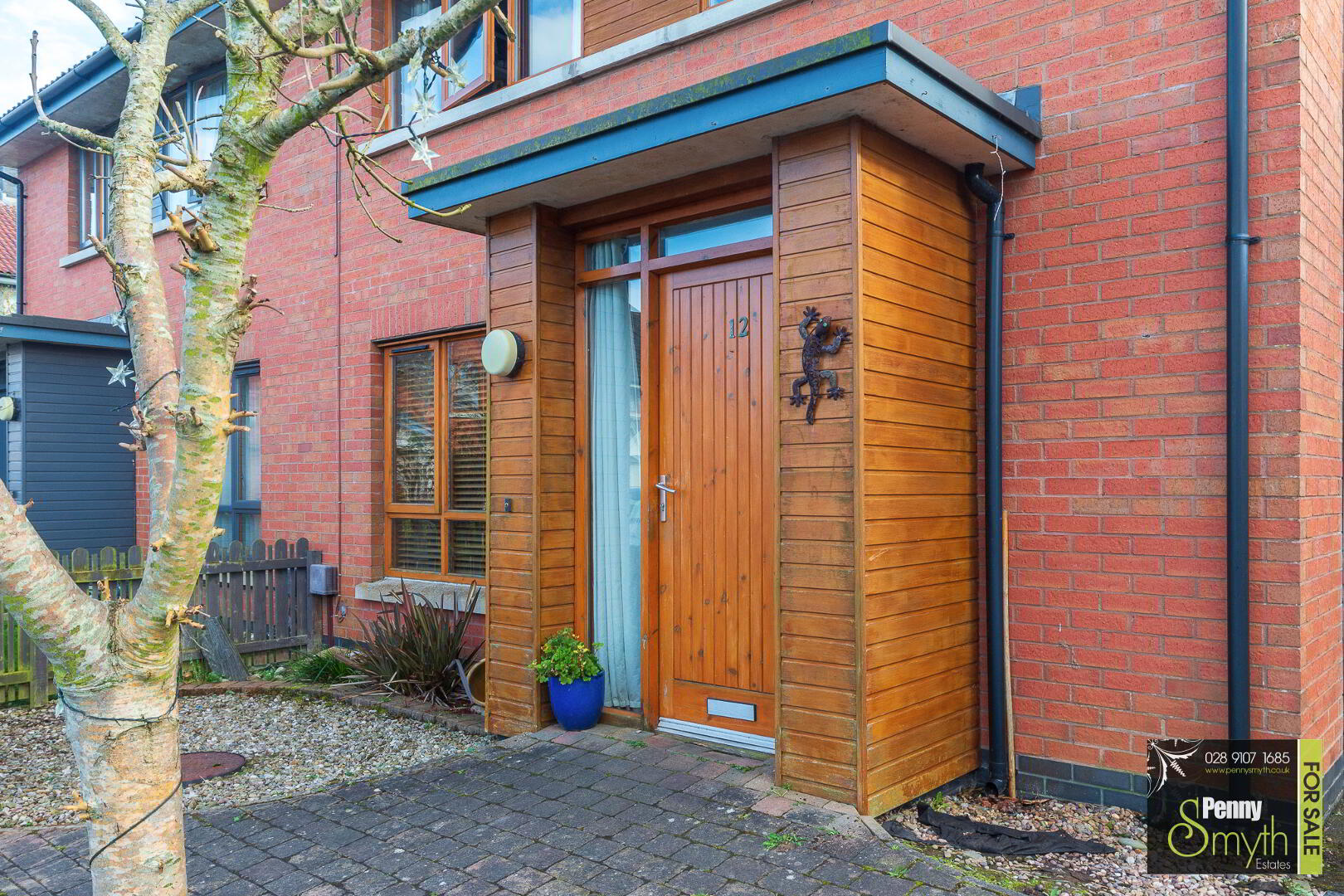


12 Kinwood Grange,
Bangor, BT19 6FD
4 Bed Semi-detached House
Sale agreed
4 Bedrooms
2 Bathrooms
1 Reception
EPC Rating
Key Information
Price | Last listed at Offers around £189,950 |
Rates | £1,279.18 pa*¹ |
Tenure | Not Provided |
Style | Semi-detached House |
Bedrooms | 4 |
Receptions | 1 |
Bathrooms | 2 |
Heating | Gas |
EPC | |
Broadband | Highest download speed: 900 Mbps Highest upload speed: 110 Mbps *³ |
Status | Sale agreed |
 | This property may be suitable for Co-Ownership. Before applying, make sure that both you and the property meet their criteria. |

Features
- Semi Detached Property
- Four Double Bedrooms
- Master with En Suite
- Lounge with Feature Fireplace
- Kitchen with Dining Space
- Separate Utility Room
- Ground Floor W.C
- Three Piece White Bathroom Suite
- Timber Framed Double Glazing
- Gas Fired Central Heating
- Private & Enclosed South Facing Rear Garden
- Off Road Parking
- Cul-de-sac Location
- Early Viewing Highly Recommended
Penny Smyth Estates is delighted to welcome to the market 'For Sale' this fantastic four bedroom semi detached property situated in a cul-de-sac position in this popular development, located just off the Albany Road in Bangor.
The ground floor comprises a living room with an open fire, fitted kitchen with dining space, a separate utility room & a ground floor w.c.
The first floor reveals four well-proportioned bedrooms, a master bedroom with an en suite shower room & a three piece white bathroom suite.
This property benefits from timber framed double glazing throughout, gas fired central heating, off road parking & an enclosed south facing rear garden.
Located just off Albany Road, within close proximity to local amenities, popular primary schools & Bangor Grammar. A short car journey to Bloomfield Shopping Centre, Bangor’s city centre & neighbouring towns.
This property is ideal for first time buyers & families alike for it’s accommodation, location & price.
All measurements are length x width at widest points.
Front Entrance
Timber external front door, single radiator with thermostatic valve & solid wood flooring.
Ground Floor W.C
White suite comprising pedestal wash hand basin with hot & cold taps. Close couple w.c. Wet wall panelling, extractor fan, mounted heated towel rail & wood effect Vinyl flooring.
Lounge 15’0” x 19’7” (4.58m x 5.98m)
Feature fireplace with wooden mantelpiece, Granite hearth & surround. Storage cupboard housing electric consumer unit. Timber frame double glazed windows, double radiator with thermostatic valve & solid wood flooring.
Kitchen with Dining 14’0” x 19’7” (4.27m x 5.98m)
Fitted kitchen with a range of high & low level units. Stainless steel sink unit & side drainer with mixer tap. Integrated double electric oven & four ring gas hob. Recessed for fridge freezer & dishwasher. Timber frame double glazed window, walls tiled at units, double radiator with thermostatic valve & tiled effect laminate flooring. French doors opening onto rear patio.
Utility Room
Low level units with work tops, Plumbed for washing machine. Mounted gas boiler. Tile effect laminate flooring.
Stairs & Landing
Carpeted stairs & landing. Timber frame double glazed window. Access to partially floored roof space.
Bedroom One 9’1” x 12’1” (2.78m x 3.69m)
Timber frame double glazed window, single radiator with thermostatic valve & solid wood flooring.
Ensuite
White suite comprising fully tiled shower cubicle with thermostatically controlled mixer shower, pedestal wash hand basin with mixer tap & close couple w.c. Part tiled walls, extractor fan, ceramic tiled flooring & single radiator.
Bedroom Two 11’1” x 7’1” (3.39m x 2.18m)
Timber frame double glazed window, single radiator with thermostatic valve & solid wood flooring.
Bedroom Three 9’6” x 9’8” (2.92m x 2.97m)
Timber frame double glazed window, single radiator & solid wood flooring.
Bedroom Four 9’7” x 9’6” (2.94m x 2.92m)
Timber frame double glazed window, single radiator & solid wood flooring
Bathroom
Three piece white suite comprising panelled bath with mixer tap, pedestal wash hand basin with hot & cold taps. Close couple w.c. Extractor fan, part tiled walls, single radiator with thermostatic valve & ceramic tiled flooring. Airing cupboard with shelving.
Front Exterior
Brick pavior pathway to entrance & tarmac driveway. Recessed electricity meter box & outside lighting.
Rear Exterior
Private & enclosed by fencing with gated access. Landscaped, paved & stones with split faced tiled wall. Outside water tap.



