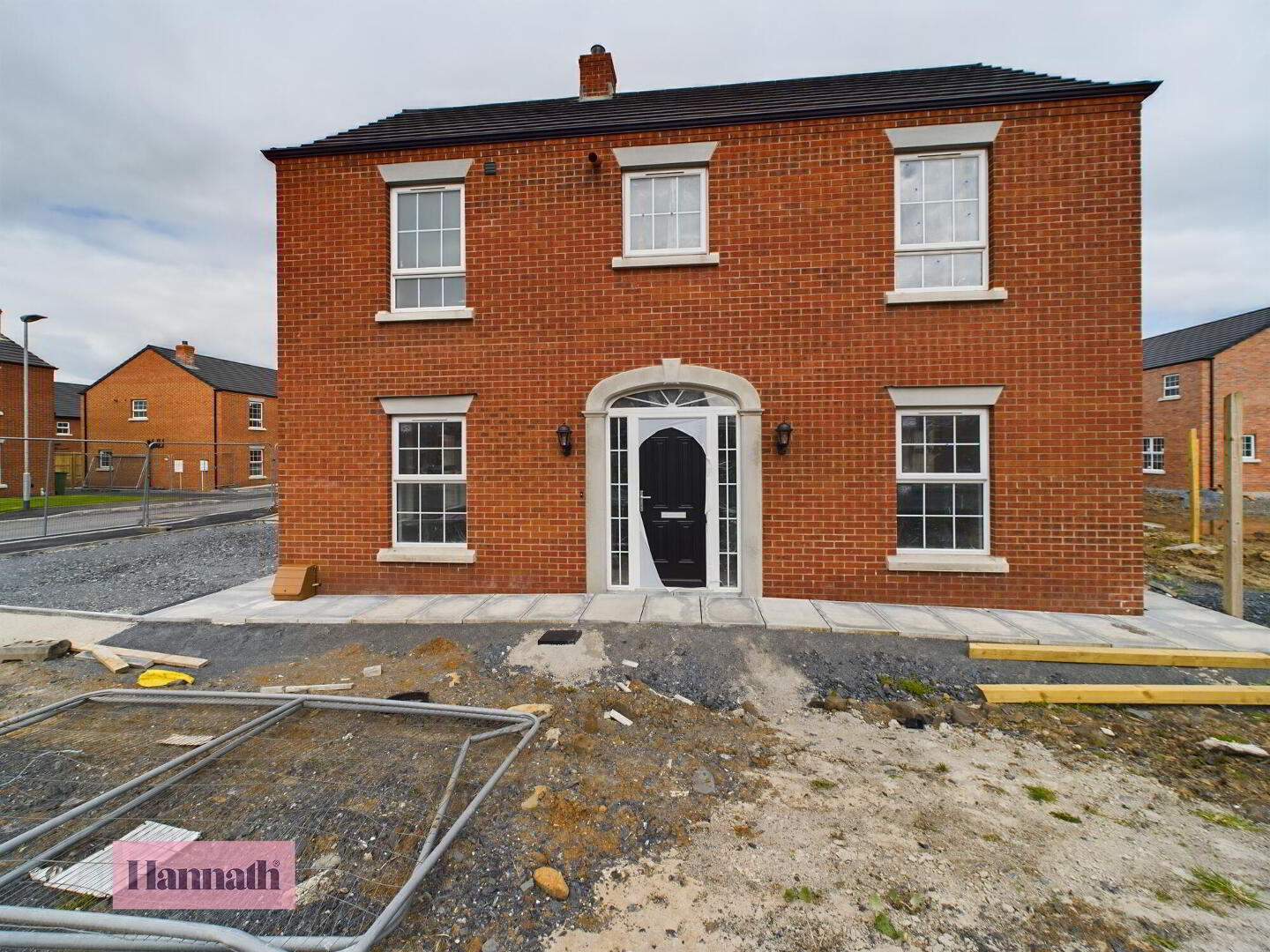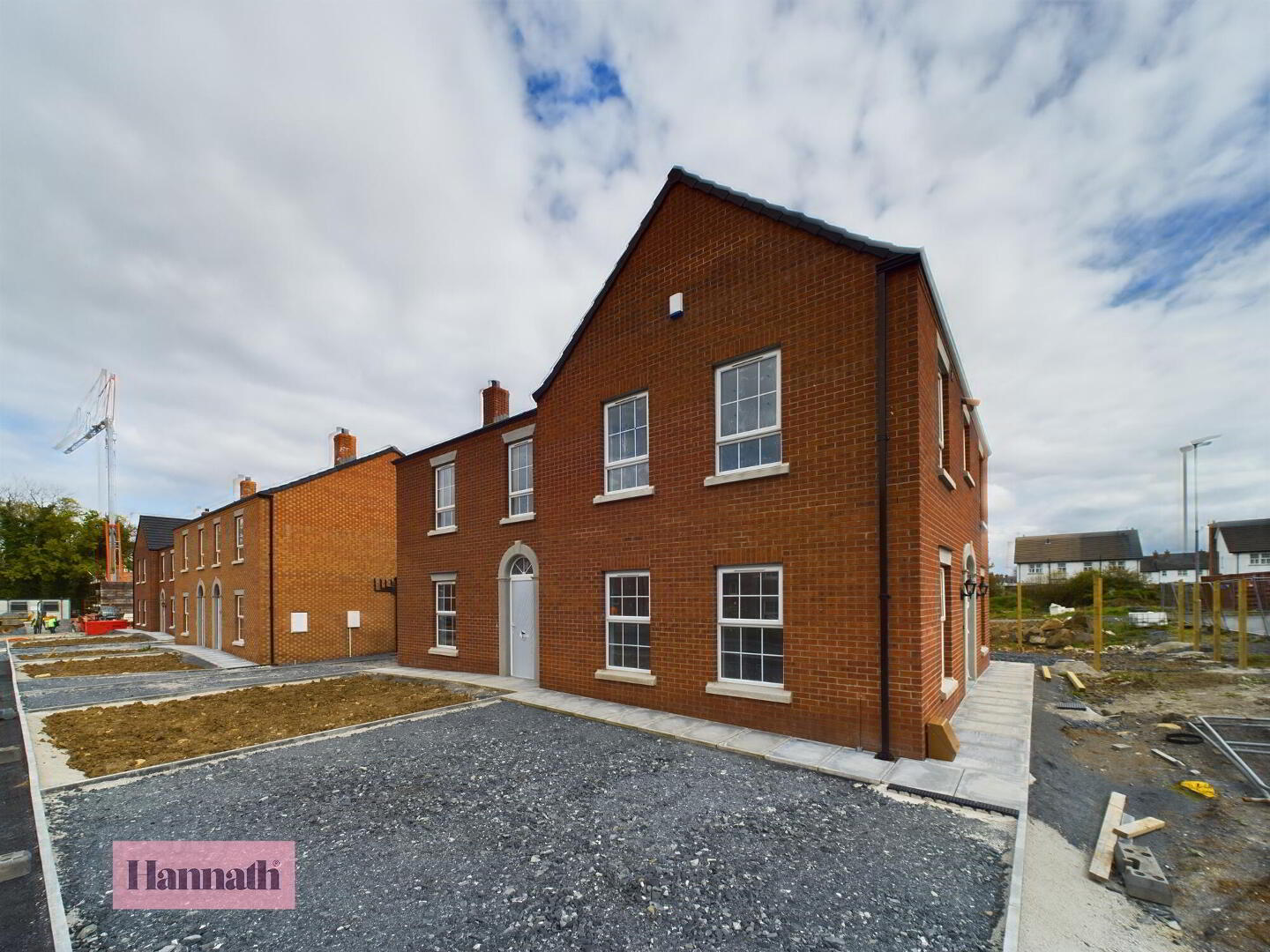


Features
- Approx 1140 sq. ft.
- Three bedrooms
- Large living room with feature fireplace and stove where applicable
- Your choice of Kitchen with integrated appliances
- High quality turnkey specification
- Large gardens, levelled and top soiled
Site 10 Bocombra Park, Portadown
Situated within one of Portadown’s most sought after locations on the edge of Ballyhannon, Bocombra Park offers a diverse blend of luxury semi detached and detached villas, combining an enviable semi rural atmosphere with convenience and excellent travel links. Located off the established and already very popular Bocombra Manor development, the Bocombra area is already a desirable address offering a range of facilities and amenities available within a short distance including leisure facilities such as water sports, golf and tennis, Rushmere Shopping Centre and Portadown Centre all only minutes away. In addition the area is well served by a range of schools including no less than 5 quality primary schools, Killycomaine Junior High School, Portadown College and The Southern Regional College all within 1.2 miles and as such is sure to attract interest from families of all ages. The practical layout of the development offers a thoughtful use of space creating an atmosphere reflecting the area’s peaceful and tranquil semi rural setting which provides a comfortable retreat from the pace of everyday life. Each property offers a different design utilising a combination of thoughtful and contemporary quality features and internal and external finishes to provide potential purchasers with an idyllic family home.
- Lounge 12' 10'' x 13' 8'' (3.9m x 4.175m)
- Kitchen 12' 10'' x 13' 6'' (3.9m x 4.115m)
- Utility Room 6' 7'' x 6' 3'' (2m x 1.9m)
- WC 3' 1'' x 6' 7'' (0.95m x 2m)
- Master Bedroom 13' 5'' x 9' 10'' (4.1m x 3m)
- En Suite 5' 11'' x 7' 3'' (1.8m x 2.2m)
- Bedroom 2 10' 2'' x 10' 2'' (3.1m x 3.1m)
- Bedroom 3 9' 2'' x 10' 2'' (2.8m x 3.1m)
- Bathroom 5' 11'' x 9' 2'' (1.8m x 2.8m)
These particulars are given on the understanding that they will not be construed as part of a contract, conveyance, or lease. None of the statements contained in these particulars are to be relied upon as statements or representations of fact.
Whilst every care is taken in compiling the information, we can give no guarantee as to the accuracy thereof.
Any floor plans and measurements are approximate and shown are for illustrative purposes only.



